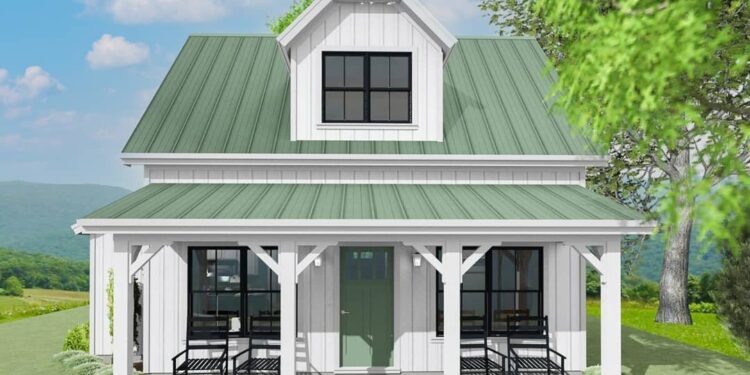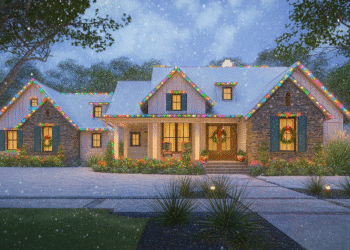Exterior Design
This compact two-bedroom design totals **750 heated sq ft**, delivering high efficiency with elegance.
The exterior is rendered in **board-and-batten siding**, accented with clean lines and modest detailing.
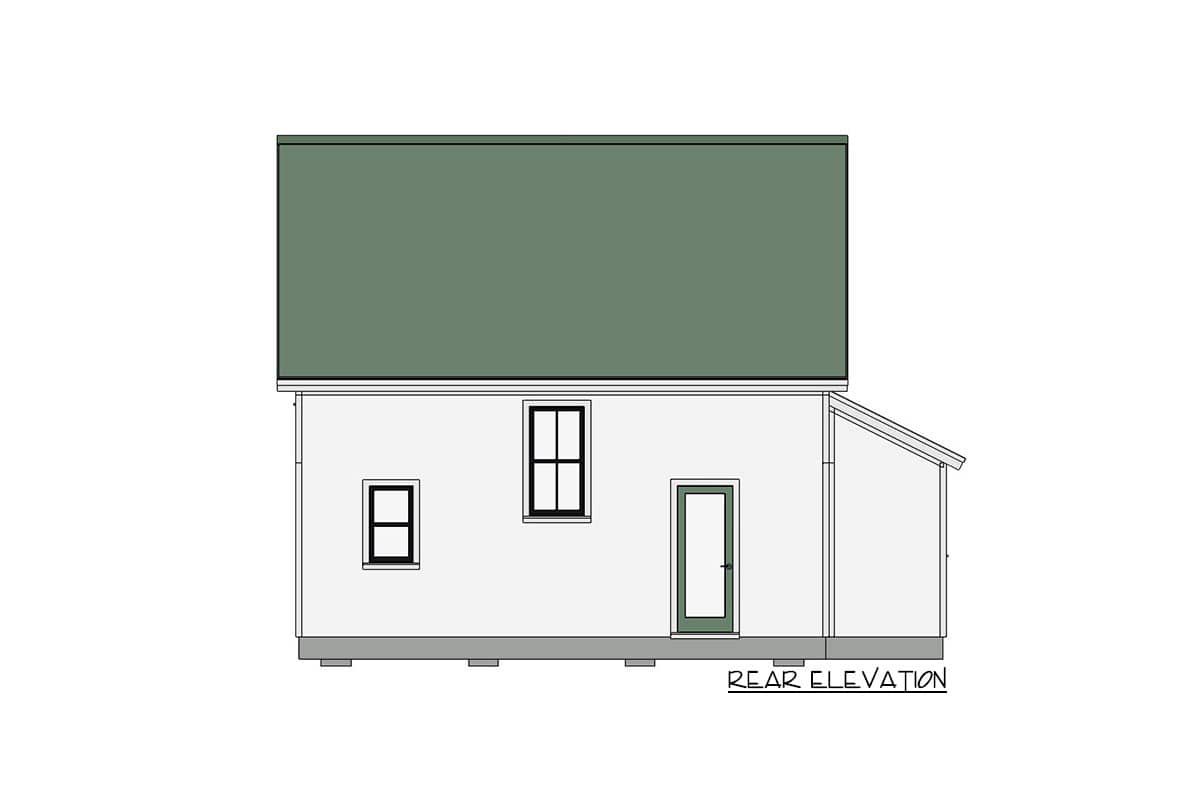
A **lengthy front porch (132 sq ft)** spans nearly the full width of the façade, offering a welcoming outdoor face to the home.
Footprint dimensions are **29 ft wide × 28 ft deep**, with a maximum ridge height of **23 ft 5 in**.
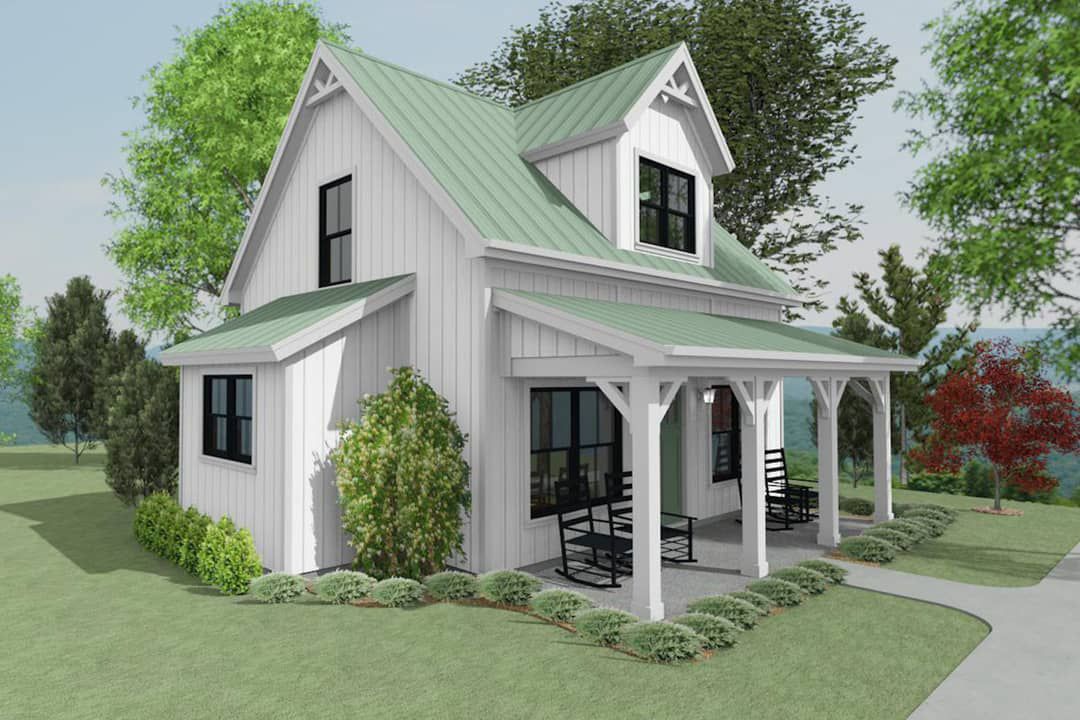
Interior Layout
The plan uses two levels: **533 sq ft** on the main level and **117 sq ft** upstairs, leaving attic space also usable (134 sq ft).
Ceiling heights are standard **8 ft** on both the main floor and upstairs.
Entering via the front porch leads into an open living room with forward-facing windows.
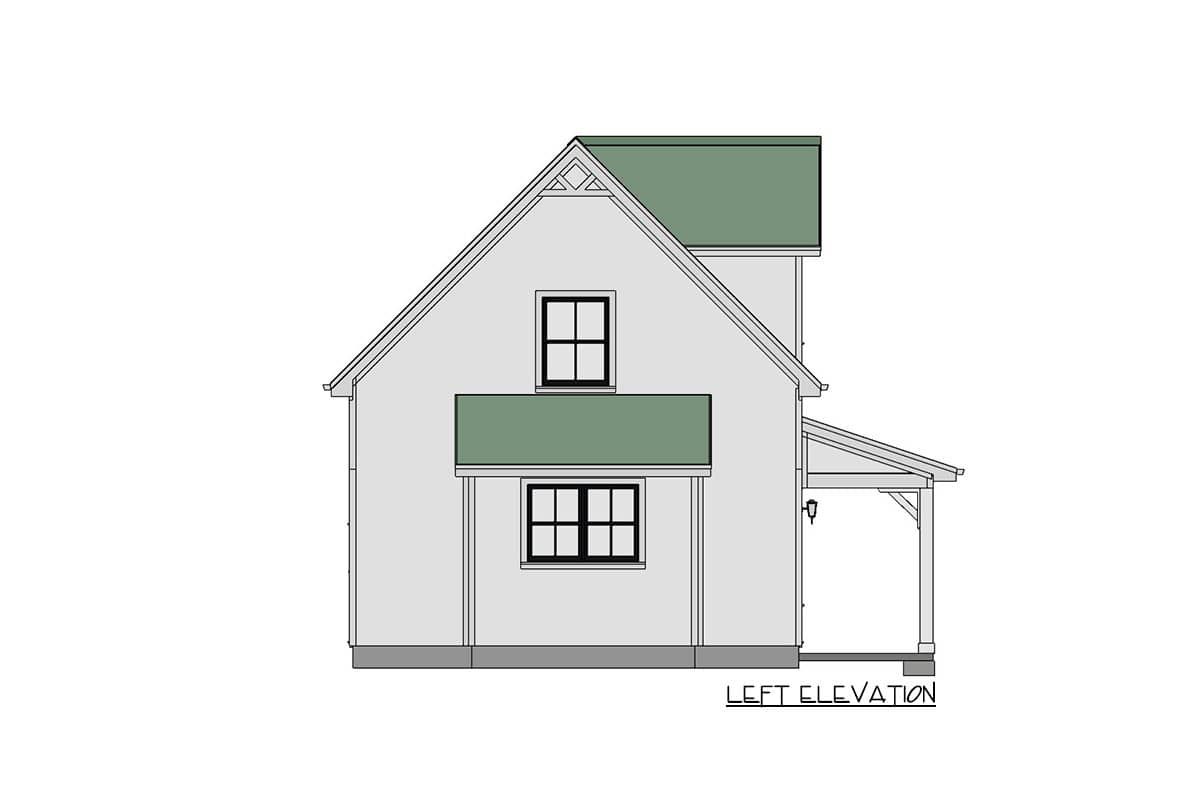
The kitchen sits directly behind, with a U-shaped counter layout and a back door adjacent to a utility / storage closet.
The main floor also hosts one full bedroom with a walk-in closet and a full bath across the hallway.
Upstairs, a loft overlooks the living space, and a second bedroom is served by either a shared or optional second bathroom.
Floor Plan:
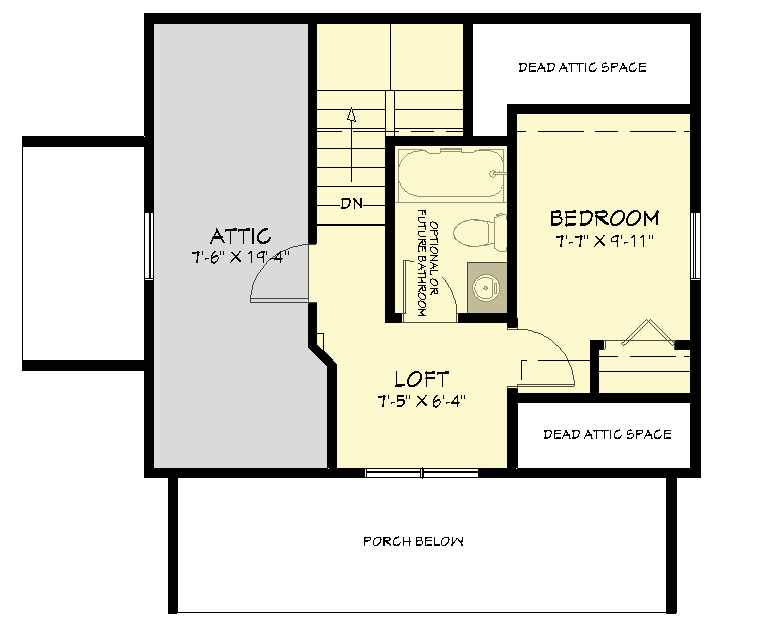
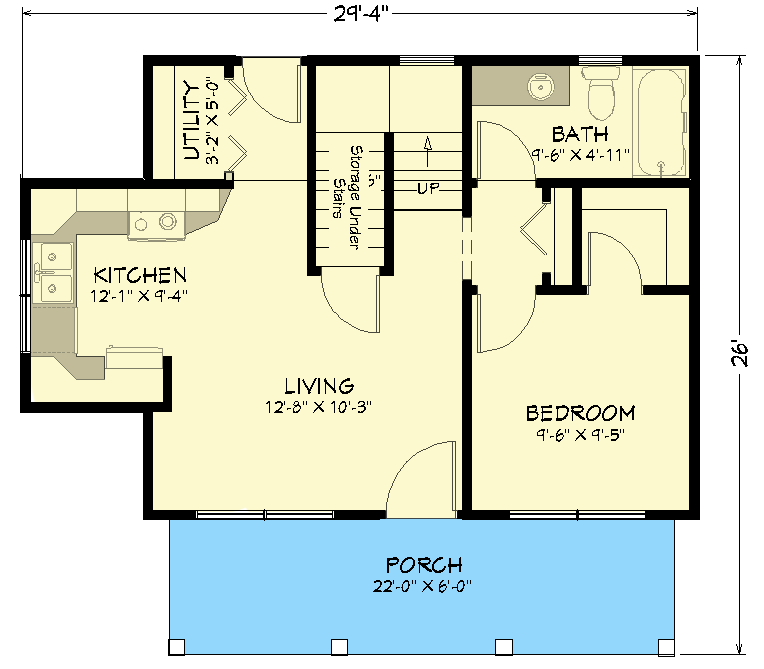
Bedrooms & Bathrooms
There are **2 bedrooms** total.
The plan includes **1 full bathroom**, with an **optional second bathroom** upstairs.
The main-floor bedroom has a walk-in closet and sits near the shared bath.
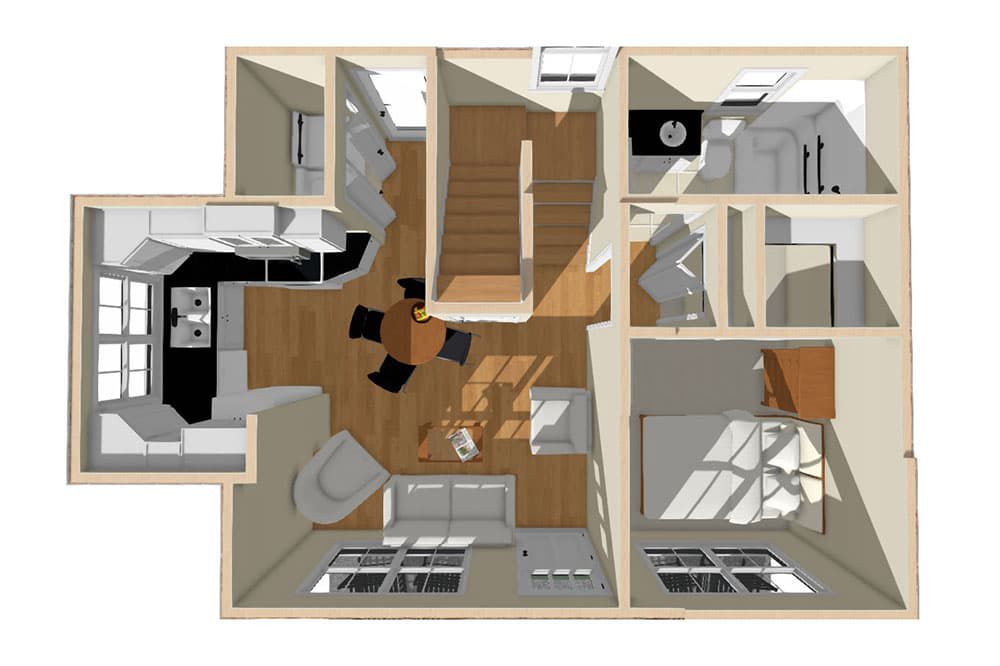
Living & Dining Spaces
The living room is placed at the front, providing outward views and a sense of arrival.
Because of the compact footprint, the spaces are designed to flow into one another seamlessly.
Kitchen Features
The kitchen uses a **U-shaped layout**, optimizing counter and storage space in a small footprint.
A nearby back door and utility closet make for practical service and access.
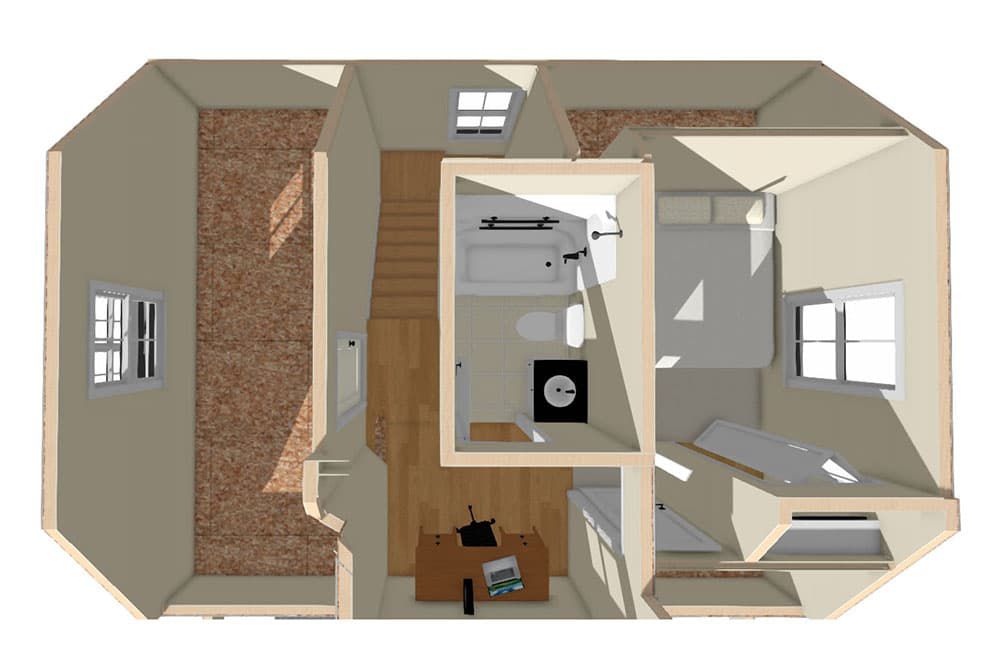
Outdoor Living (porch, deck, patio, etc.)
The **front porch**, at **132 sq ft**, both enhances curb appeal and becomes a usable outdoor room.
Though not shown, the roof geometry and layout could allow a small rear deck or patio off the back.
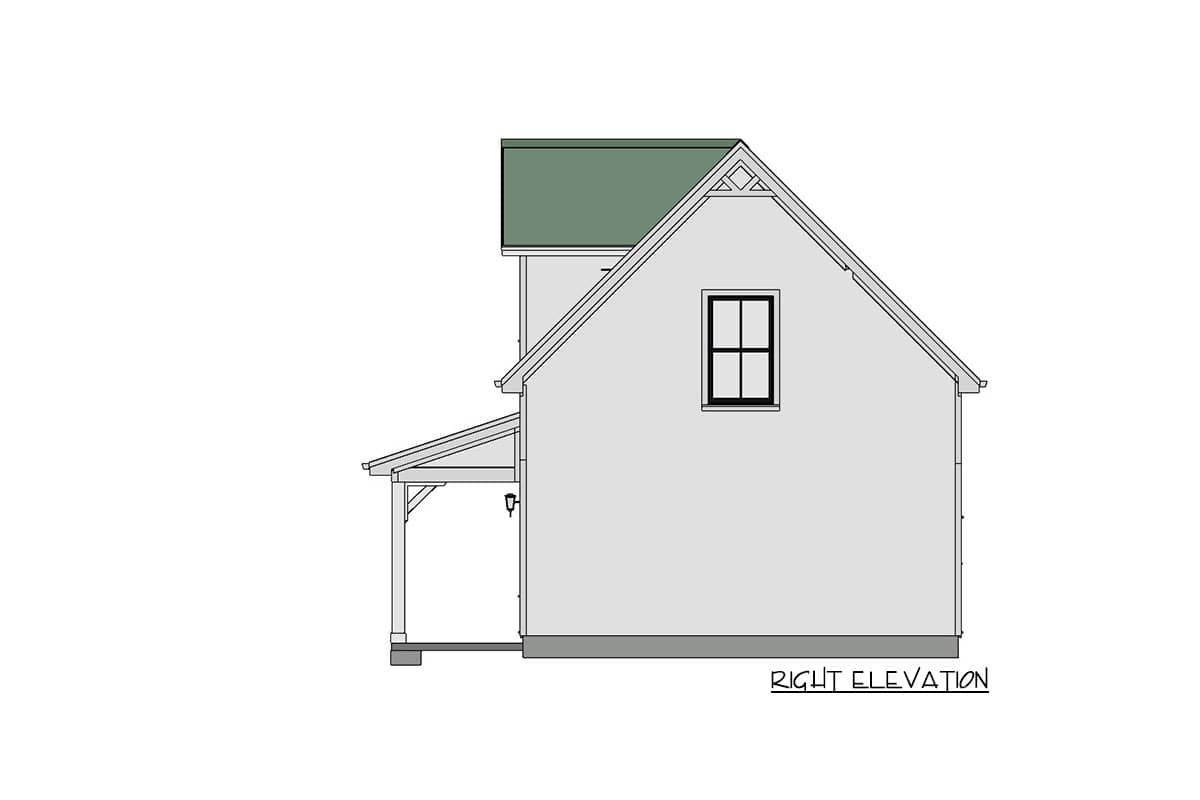
Garage & Storage
The standard design **does not include a garage**.
Storage is built into closets, the utility / back-door closet, and attic space.
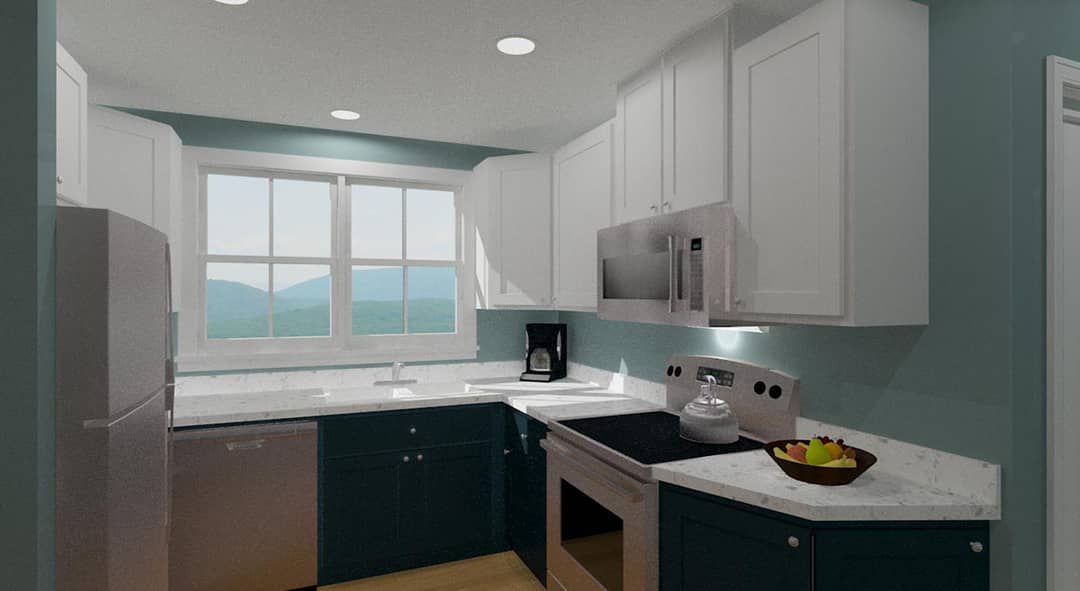
Bonus/Expansion Rooms
The **loft / overlook** upstairs acts as a bonus zone — ideal for a desk, reading nook, or play area.
Attic space (134 sq ft) offers additional storage or potential for customization.
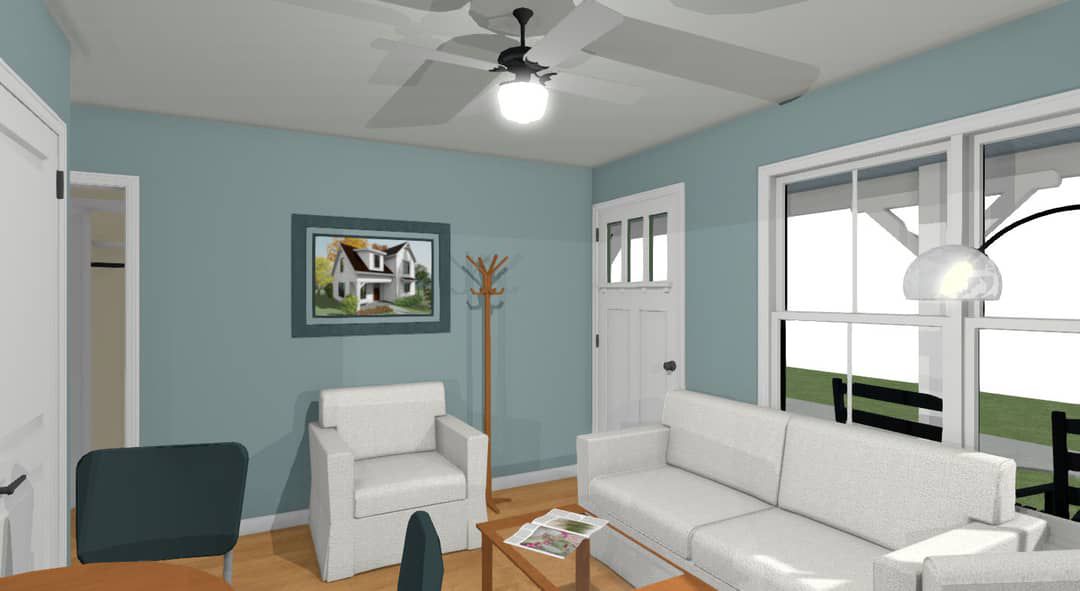
Estimated Building Cost
The estimated cost to build this home in the United States ranges between $120,000 – $200,000, depending on region, finishes, foundation, and site conditions.
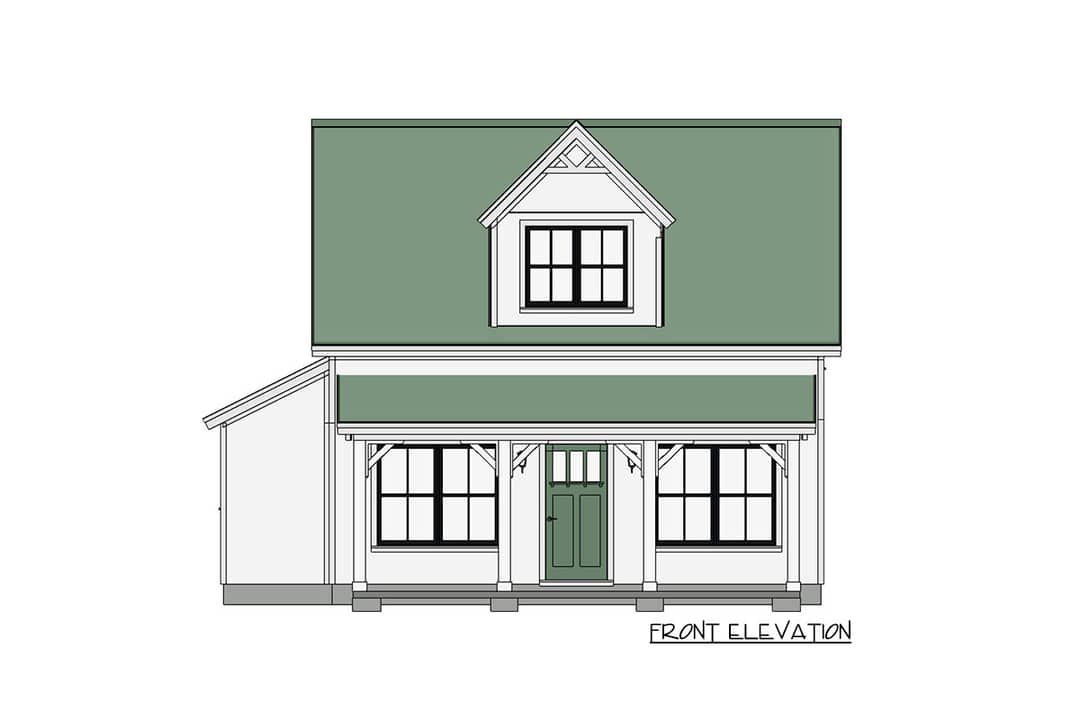
Plan 430804SNG is a beautifully executed small-home design. It balances compactness and comfort with two bedrooms, flexible loft space, and strong indoor-outdoor connection via its generous front porch. If you want a home that’s modest but not cramped, full of charm and built smart, this one is a strong candidate.
