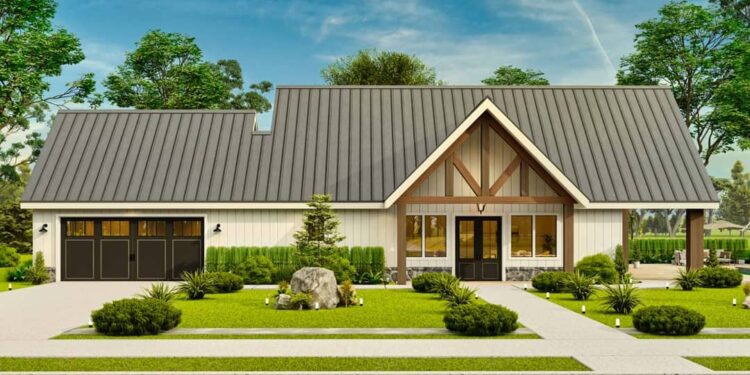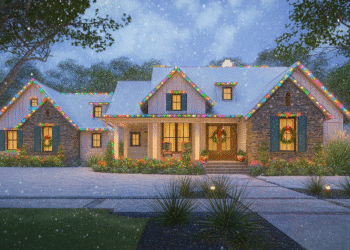Exterior Design
This striking 1-story barndominium combines barn aesthetics with modern comforts — the heated living area is **1,983 sq ft**.
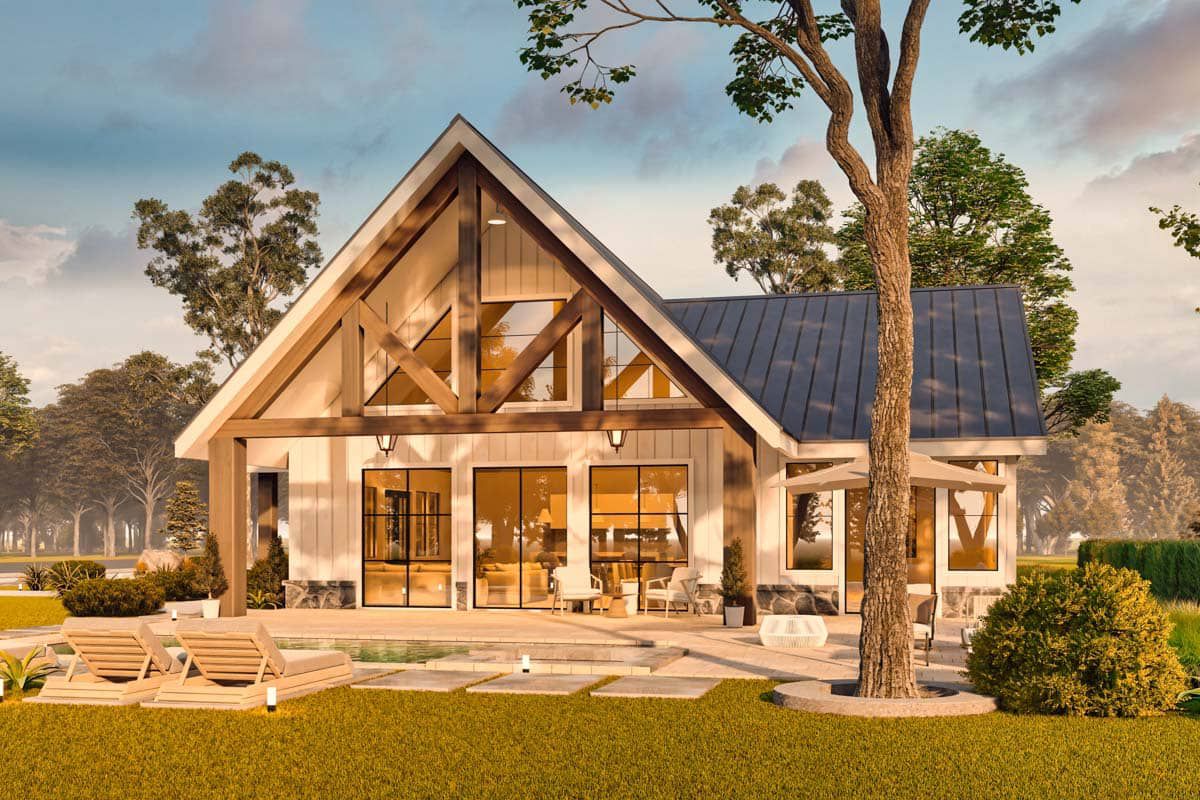
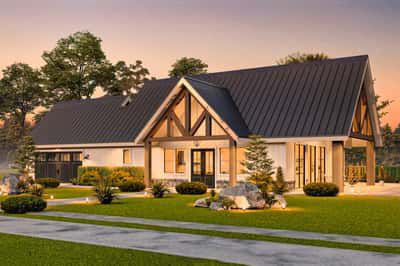
Exterior walls use conventional stick framing (2×4), making this look achievable without specialized construction.
The footprint is **83 ft 1 in wide × 50 ft 5 in deep**, with a maximum ridge height of **26 ft 8 in**.
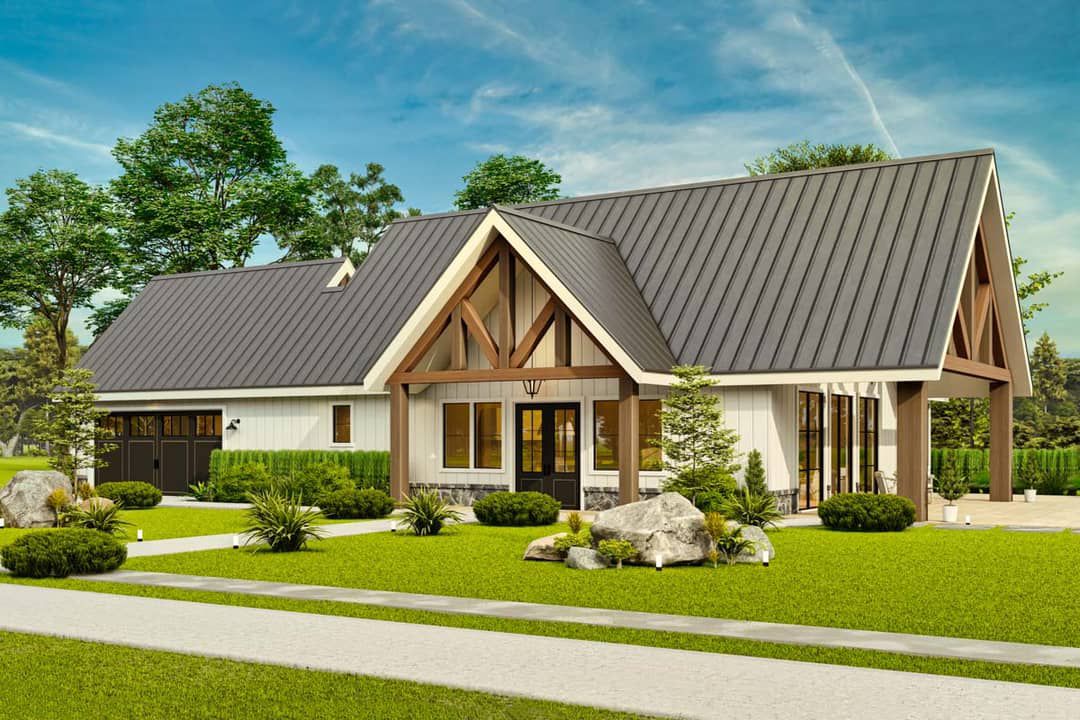
Roof slopes are bold: the main roof is **12:12**, with secondary slopes of **6:12**.
Porch areas are generous: a **124 sq ft front porch** and **307 sq ft side porch** extend the living outdoors.
An attached **2-car garage (551 sq ft)** is integrated under the same roof plane.
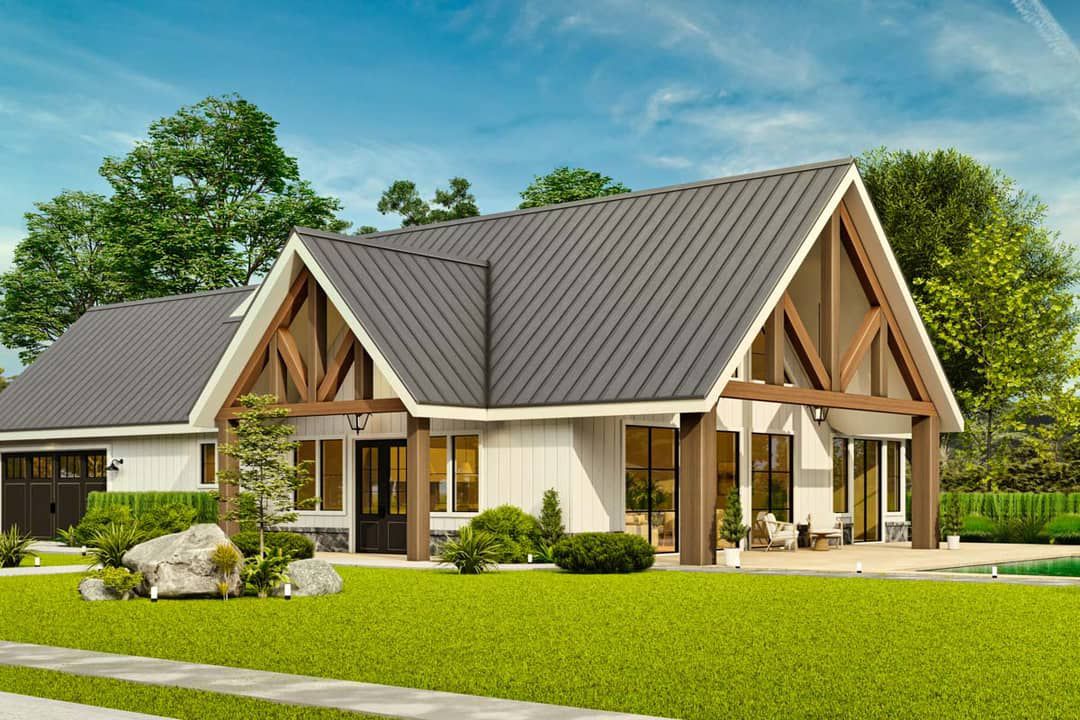
Interior Layout
The plan is single level (all living space on the main floor).
Ceiling height in the main living areas is **9 ft 1 in** — enough to feel airy without overwhelming the scale.
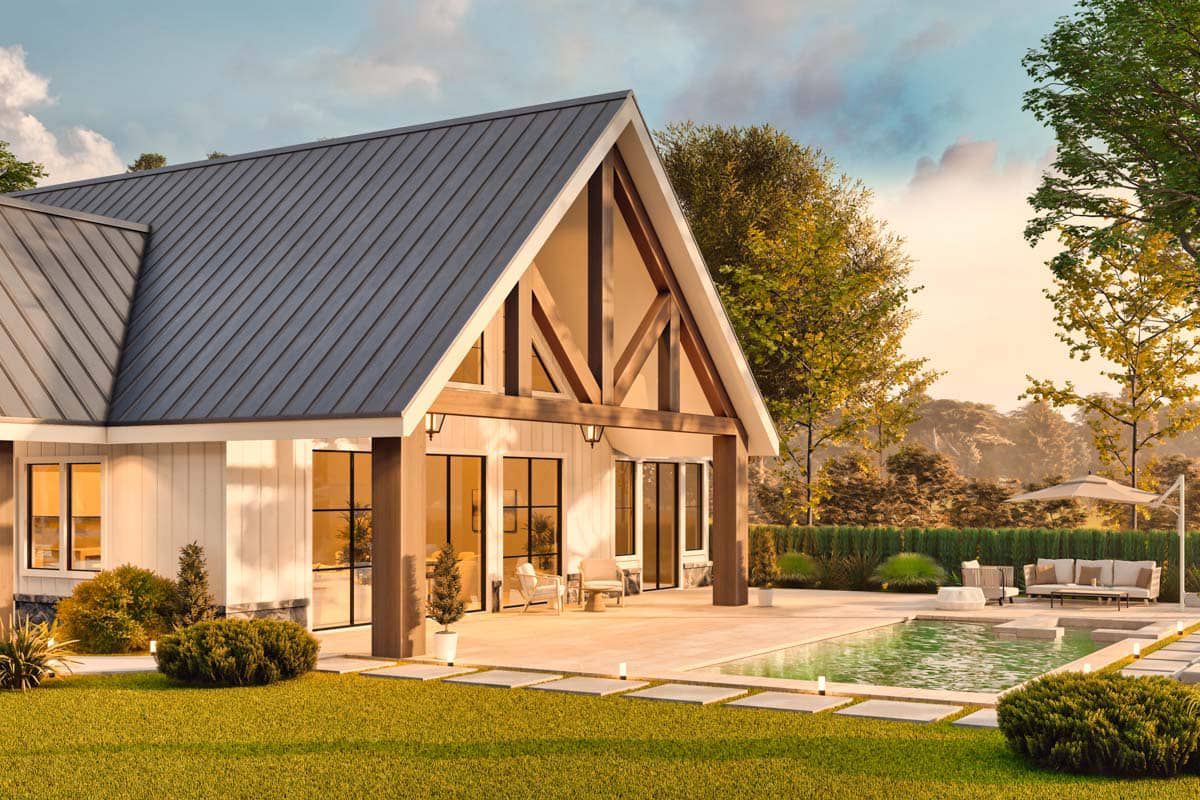
Entry from the front porch leads into a foyer / mud area that flows into the open living / dining / kitchen core.
The home uses a **clustered bedroom layout**: all three bedrooms are grouped for efficiency in plumbing and circulation.
Floor Plan:
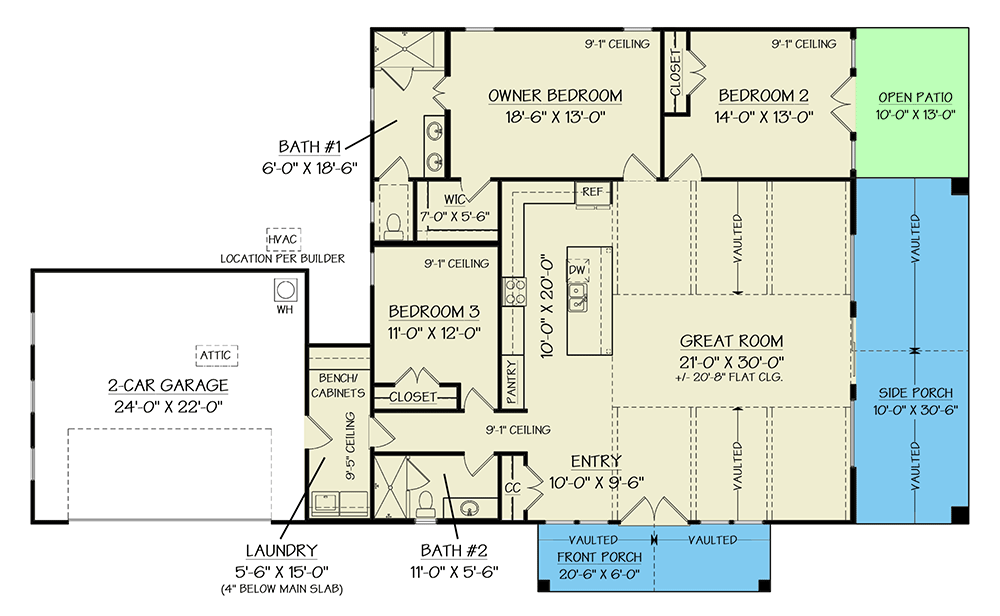
Bedrooms & Bathrooms
This home features **3 bedrooms**.
There are **2 full bathrooms**.
The master suite likely includes a private bathroom and closet; the other bedrooms share a second bath. (Standard in clustered plans.)
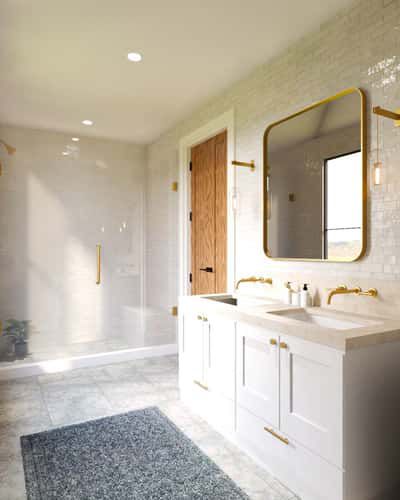
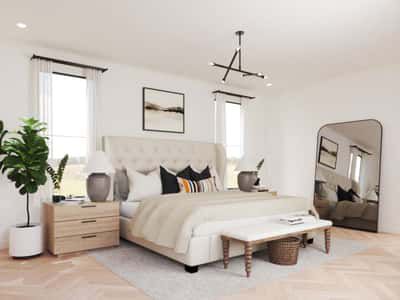
Living & Dining Spaces
The open central area ties together living, dining, and kitchen for a connected feel.
Large windows and doors relate this interior core to the porches, providing visual continuity outdoors.
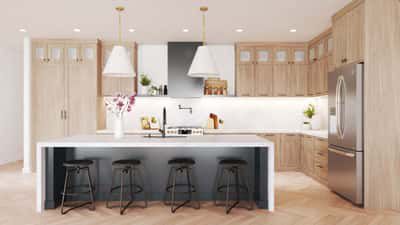
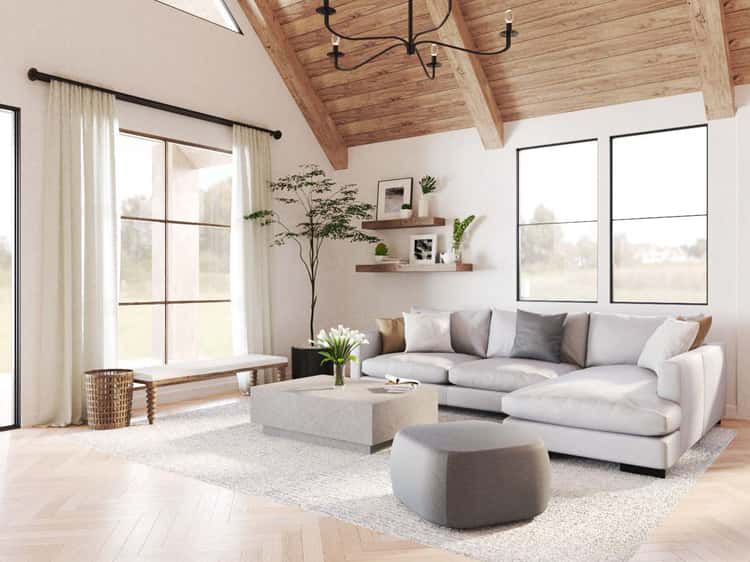
Kitchen Features
The kitchen is adjacent to the living / dining zone — likely with a well-designed work triangle and easy service to the social areas.
Because of the barndominium form, the kitchen can open expansively, possibly with an island or peninsula (though layout specifics aren’t published).
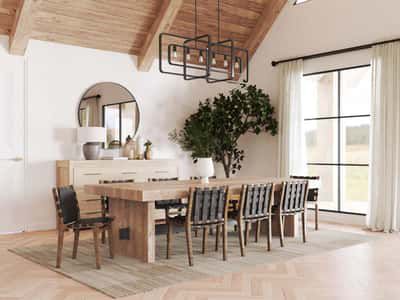
Outdoor Living (porch, deck, patio, etc.)
The **front porch (124 sq ft)** brings a classic “front veranda” feel to the barn style.
The **side porch (307 sq ft)** is substantial, offering shaded outdoor living on a second axis.
These porches help soften the barn silhouette and provide places to lounge, dine, or enjoy morning coffee.
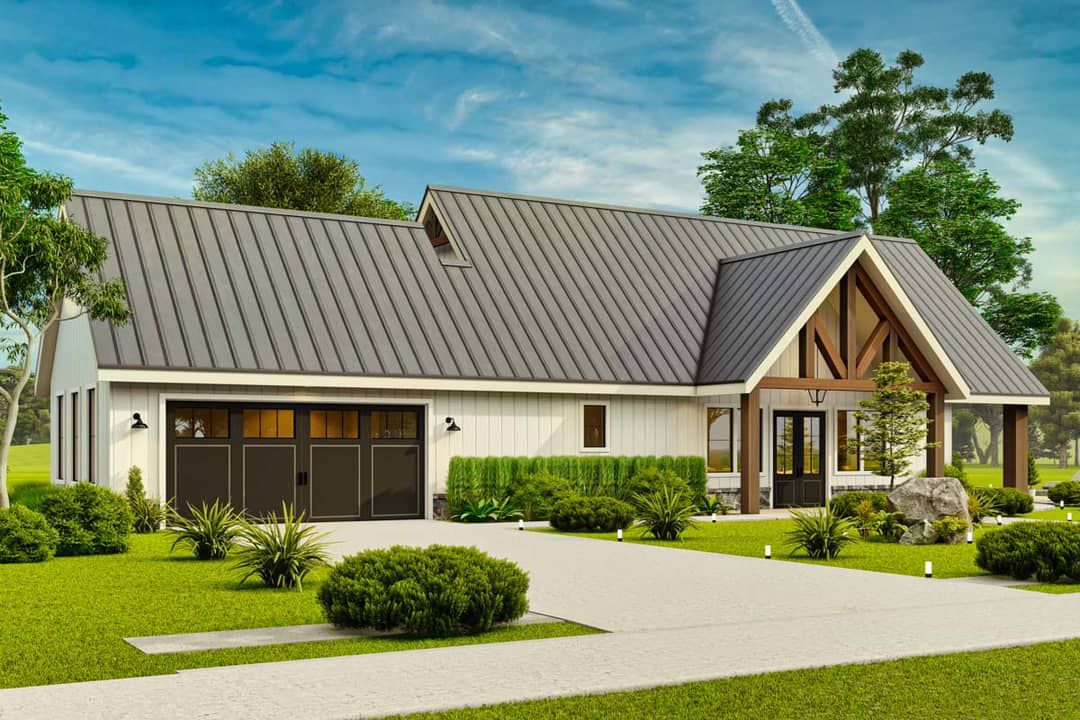
Garage & Storage
The attached **2-car garage (551 sq ft)** is integrated under the same roof, avoiding separate detached structures.
Storage needs within the home will be handled via closets, utility or mudroom zones, and cabinetry.
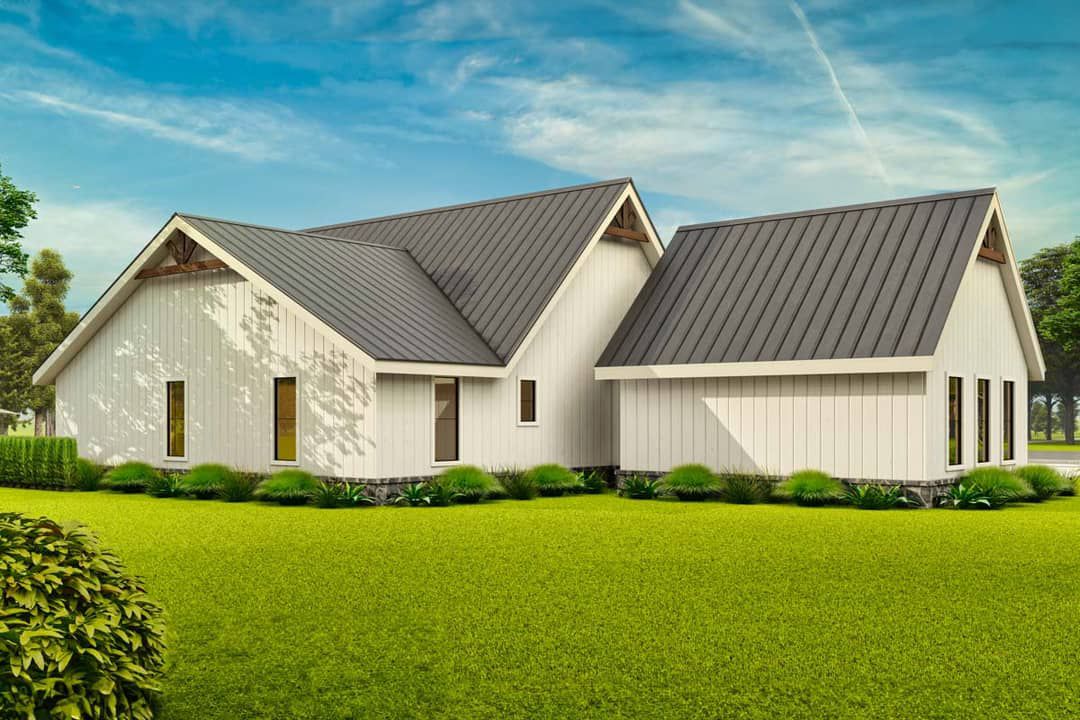
Bonus/Expansion Rooms
This design does **not** show lofts or bonus rooms — it’s a full single-story plan.
If desired, the barn form’s volume might allow for future attic or ceiling storage, but it would require structural customization.
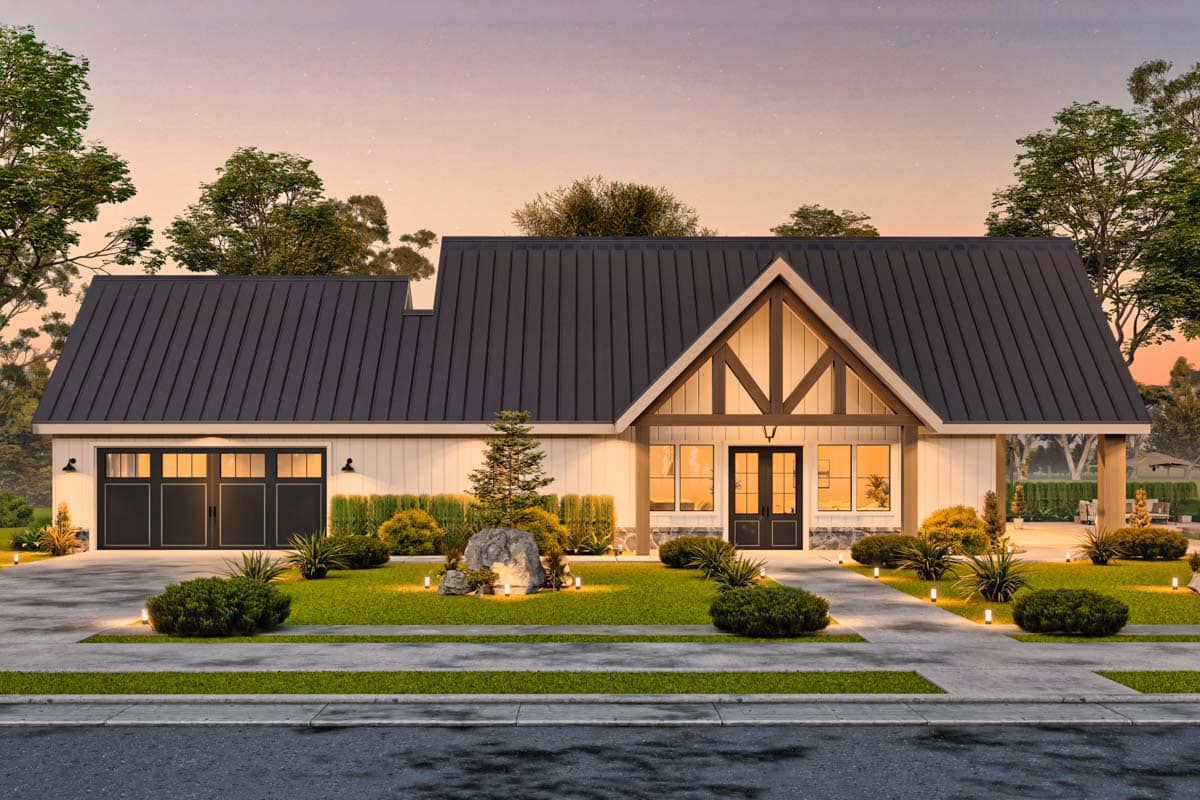
Estimated Building Cost
The estimated cost to build this home in the United States ranges between $380,000 – $580,000, depending on region, finishes, foundation type, and site conditions.
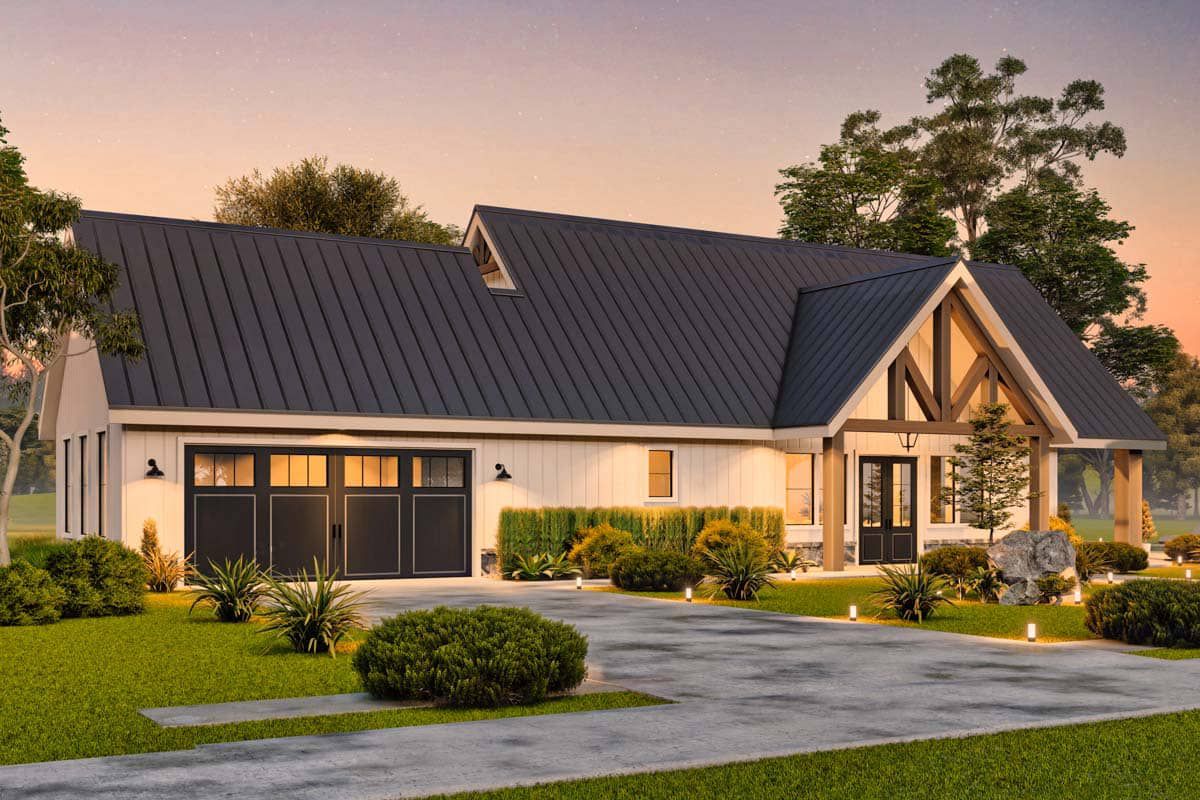
Plan 12332JL marries bold barn architectural character with comfortable, functional living. The sweeping porches, clustered bedrooms, integrated garage, and open core space make it both striking and livable. If you’re aiming for a home that stands out while functioning smoothly, this barndominium design delivers.
