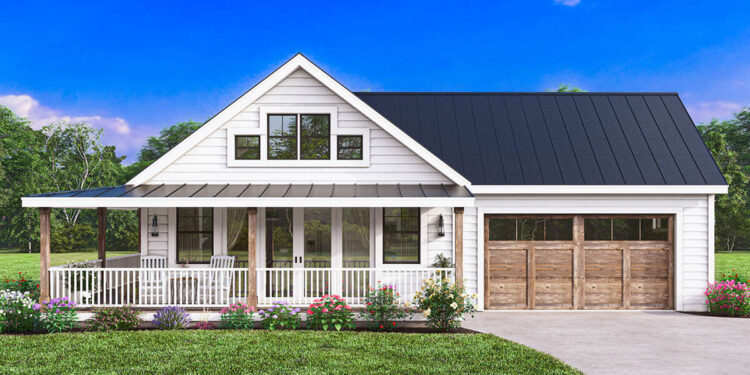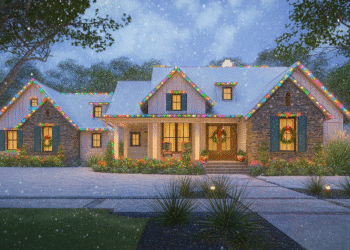Exterior Design
This modern farmhouse design offers **720 square feet** of living space—compact yet stylish.Footprint dimensions are **52 ft width × 42 ft 3 in depth**. Roof pitch is **9:12**, giving strong vertical interest for a small home.Walls are framed in **2×6 wood**, providing stronger insulation potential.A generous **front porch** spans a large portion of the front facade and is a defining design feature.
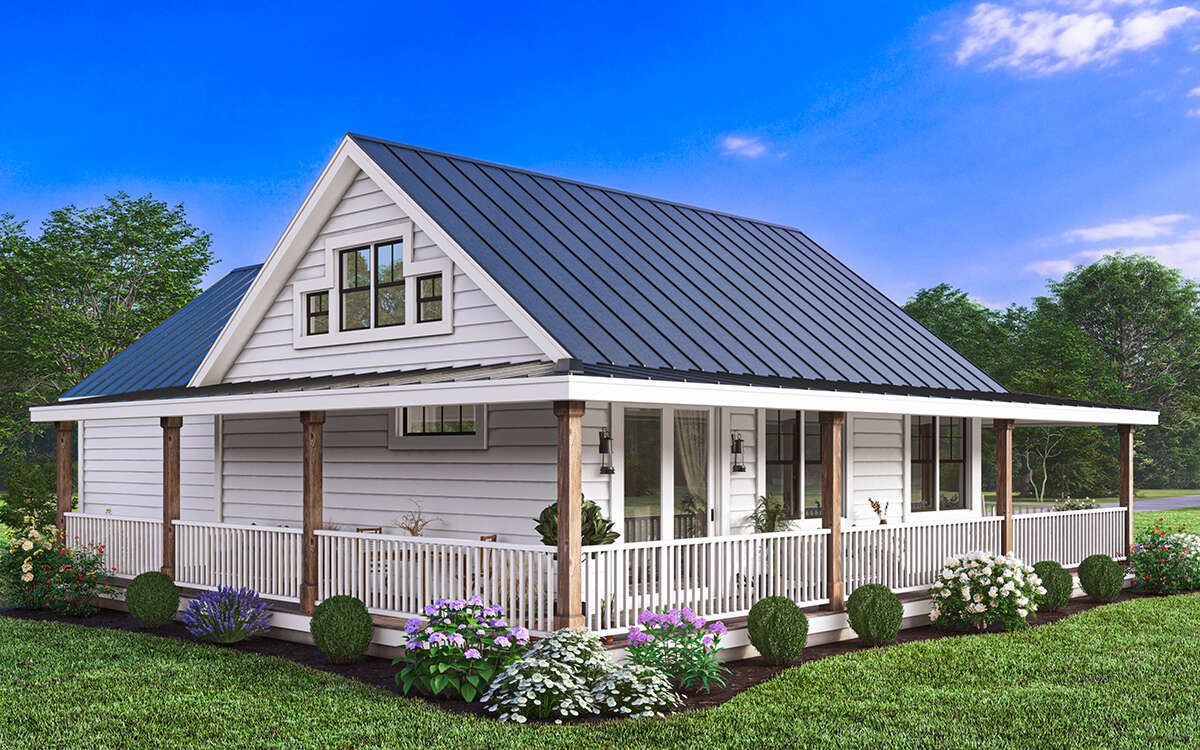
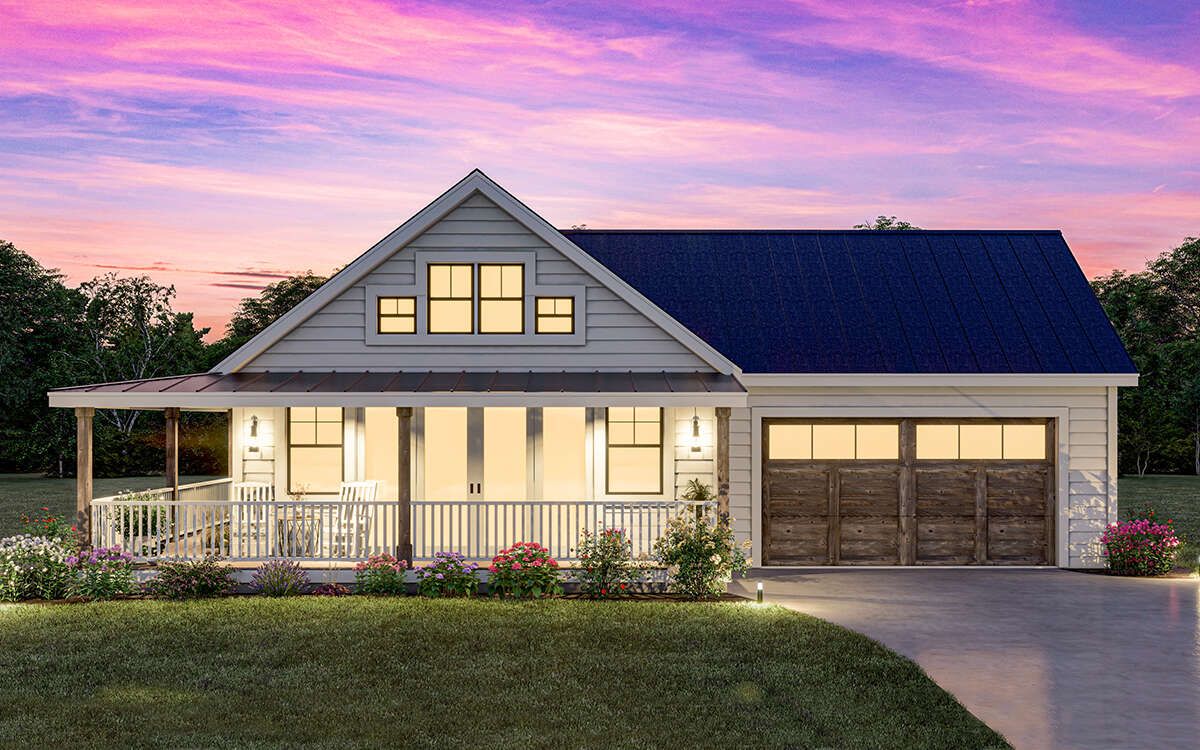
Interior Layout
All 720 sq ft is on one level (single story). Ceiling height in the main living area is **9 ft**.You enter into a foyer / mud area that leads into a combined living / kitchen / dining space, making efficient use of the square footage.The layout is open and minimizes wasted hallways.Floor Plan: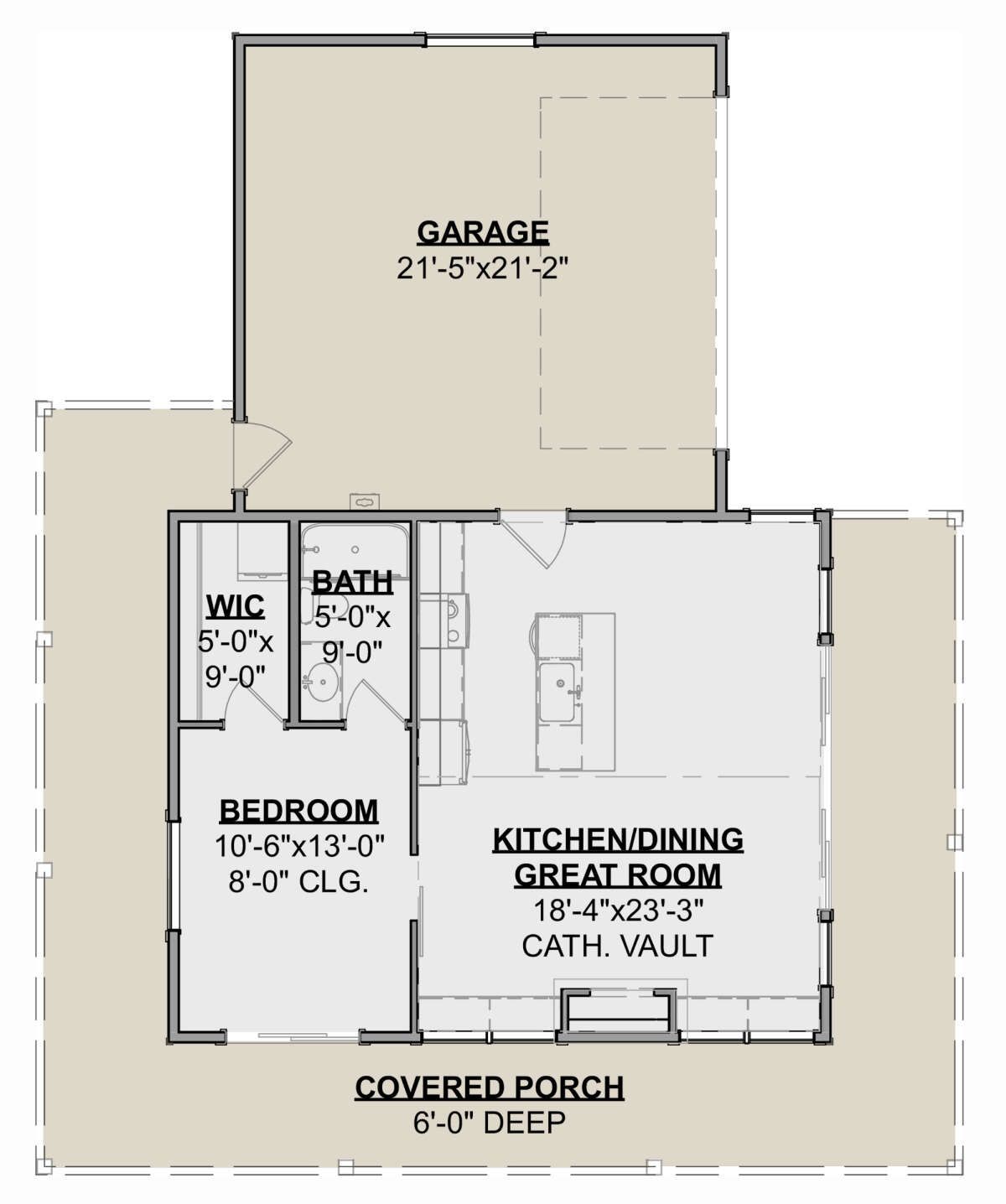
Bedrooms & Bathrooms
This plan includes **1 bedroom**.It has **1 full bathroom**, accessible from the main living area. The bedroom is sized to balance comfort and compactness, with closet space and natural light.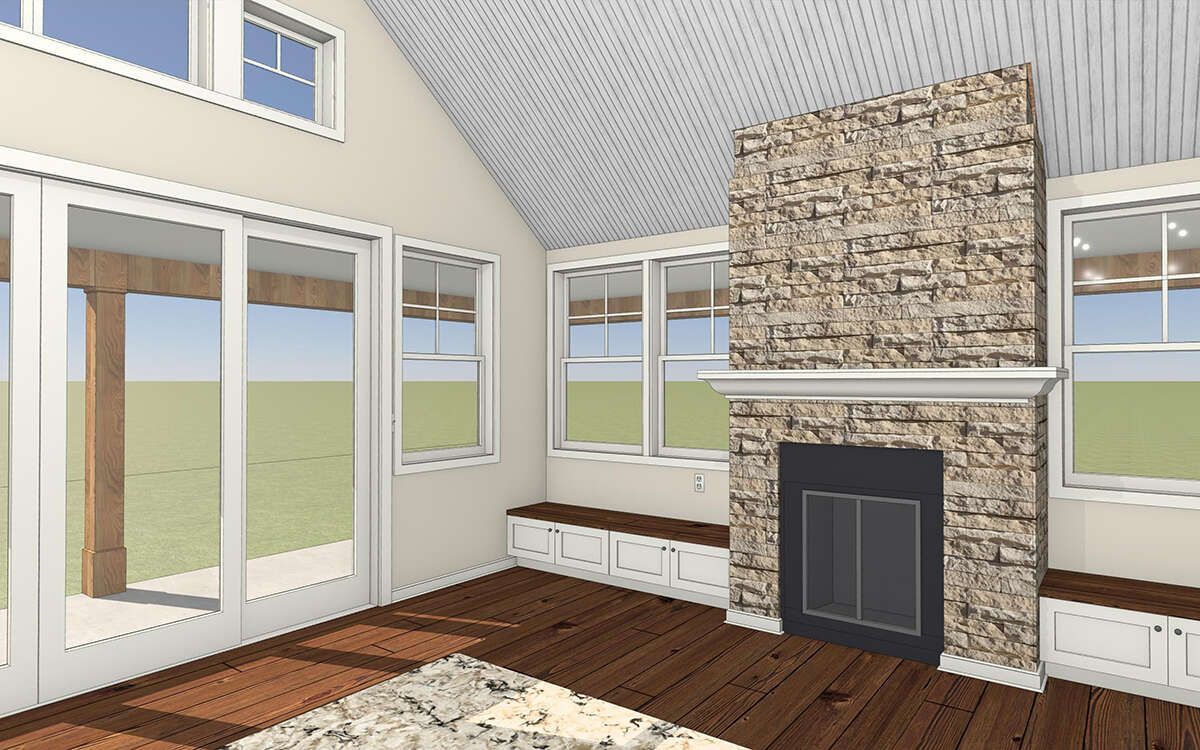
Living & Dining Spaces
The living, dining, and kitchen zones are combined into a single open space to maximize light and usability.With 9-ft ceilings and well-placed windows, the open area feels more spacious than the modest footprint suggests. 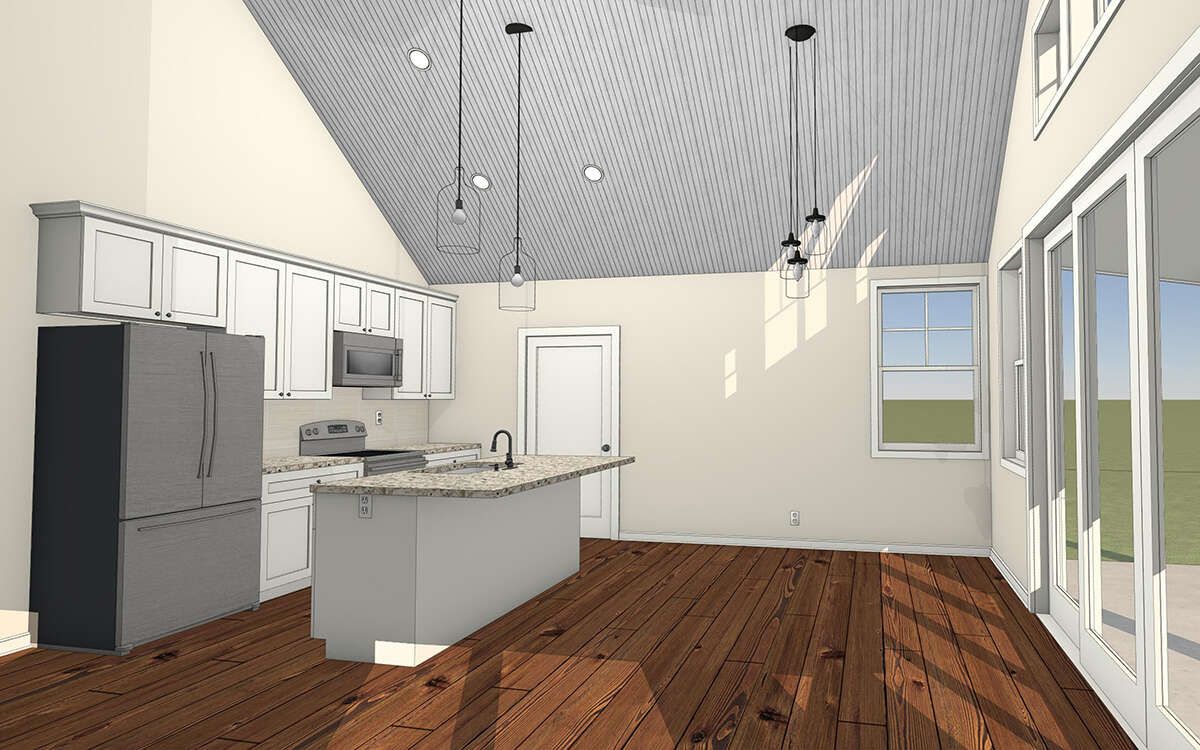
Kitchen Features
The kitchen is efficient and integrated into the open core, with cabinetry and counters arranged to serve both dining and living zones. Though details of appliances/counter layouts aren’t fully published, the design supports ease of movement and openness.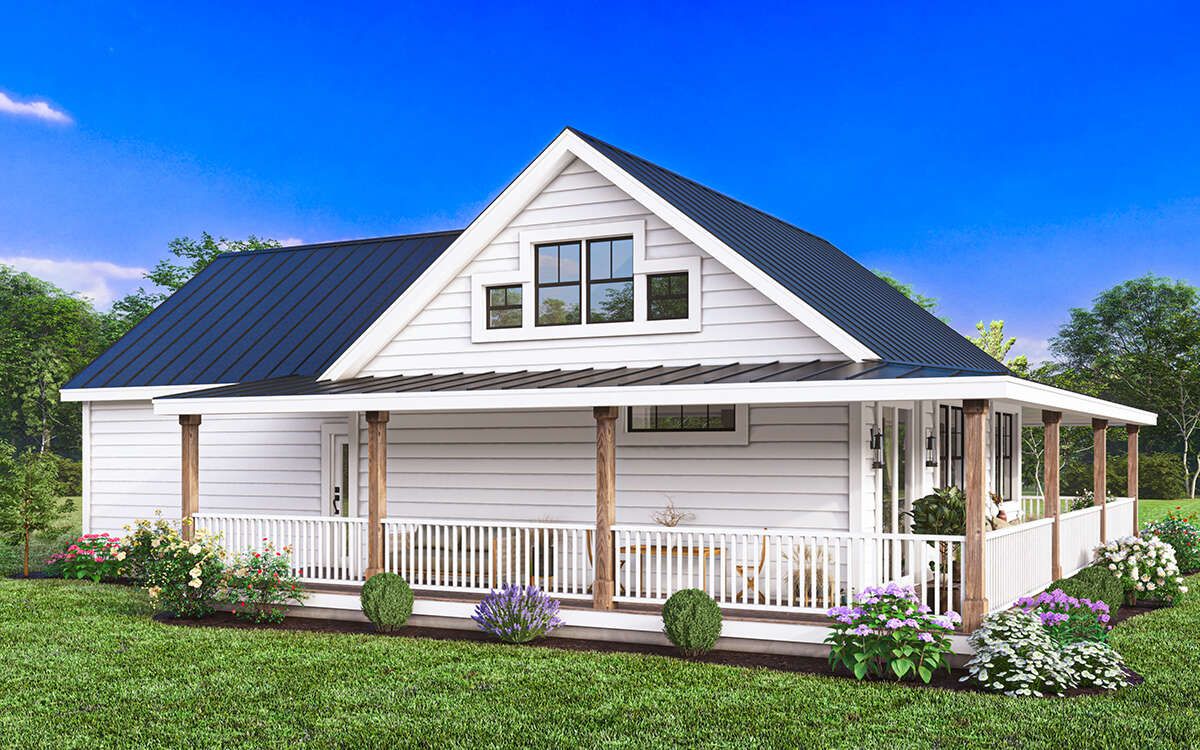
Outdoor Living (porch, deck, patio, etc.)
The prominent **front porch** gives a sheltered outdoor area and enhances curb appeal. The wide facade-to-porch relationship helps blend the interior and exterior visually.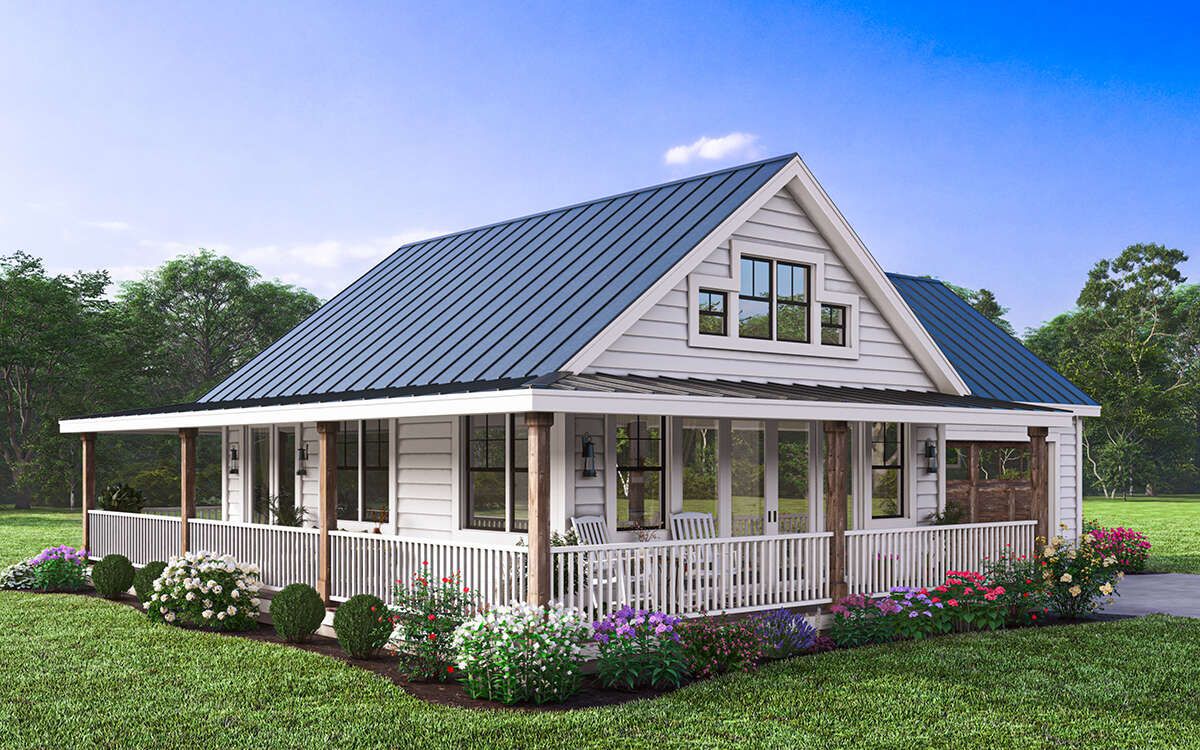
Garage & Storage
The published plan includes a **2-car garage (592 sq ft)**, detached or under separate roof.Storage is also provided via closets and cabinets within the small footprint.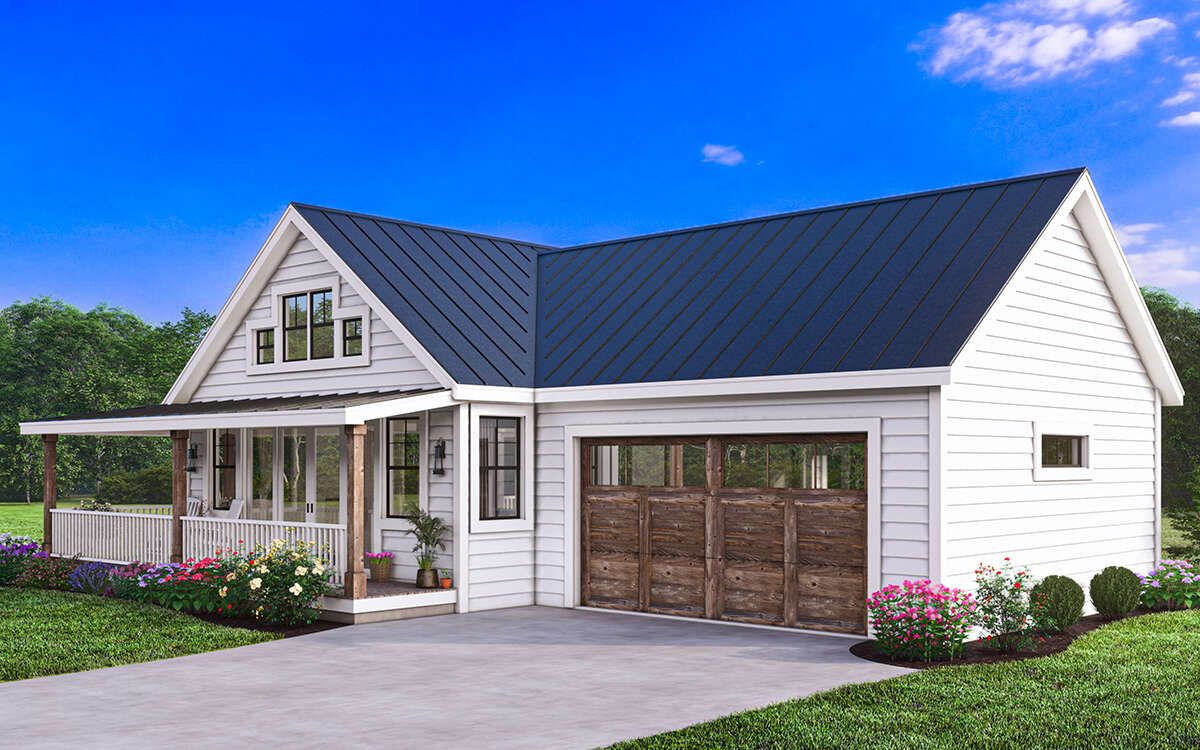
Bonus/Expansion Rooms
No formal bonus room or upper level is included in this design.Attic or crawl space may offer minor storage potential, depending on roof structure.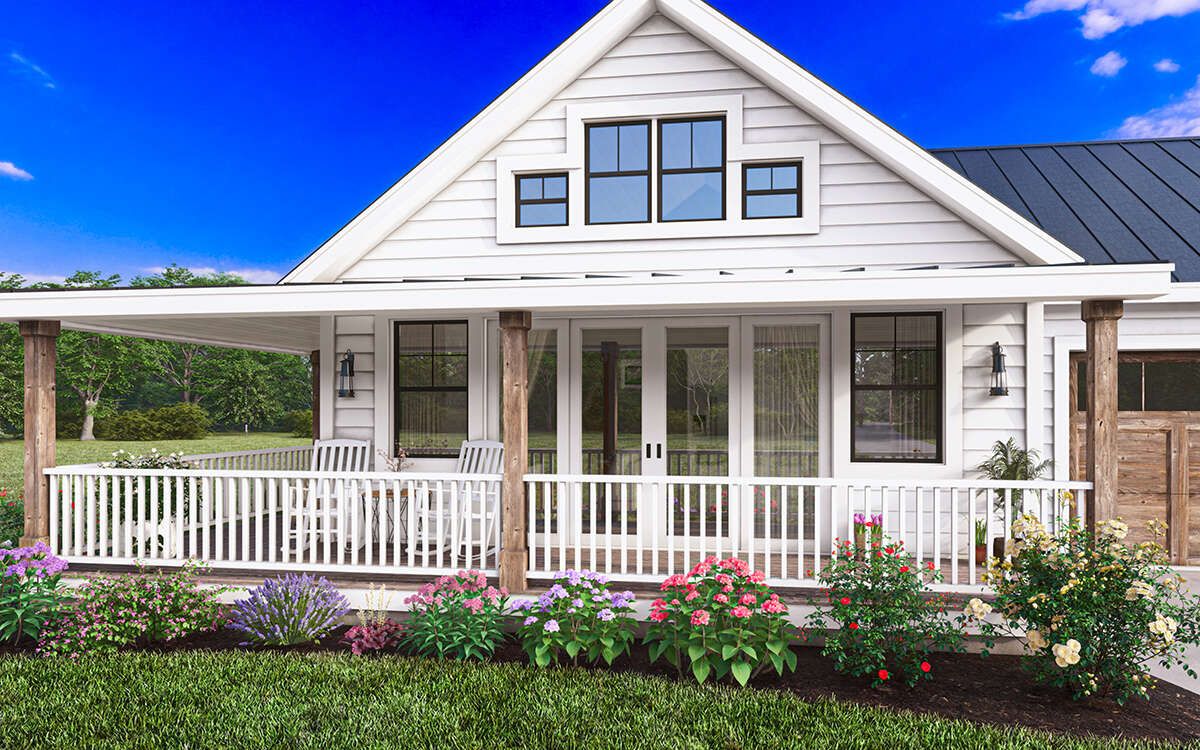
Estimated Building Cost
The estimated cost to build this home in the United States ranges between $100,000 – $180,000, depending heavily on region, finishes, site conditions, and foundation choice.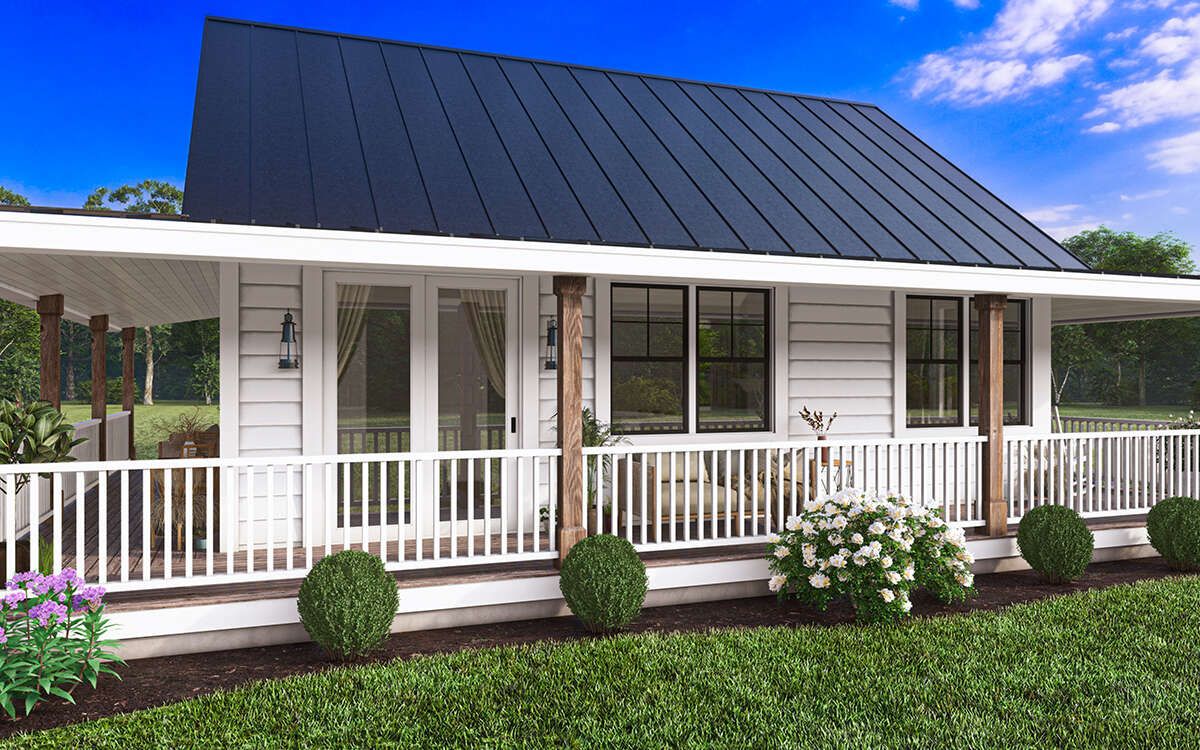 Plan 1462-00073 is a graceful example of how to do more with less. With its clean farmhouse styling, open core, front porch, and efficient one-bedroom layout, it’s ideal for a minimalist home, guest retreat, or downsized living. Compact doesn’t have to mean cramped — this plan proves it.
Plan 1462-00073 is a graceful example of how to do more with less. With its clean farmhouse styling, open core, front porch, and efficient one-bedroom layout, it’s ideal for a minimalist home, guest retreat, or downsized living. Compact doesn’t have to mean cramped — this plan proves it.
