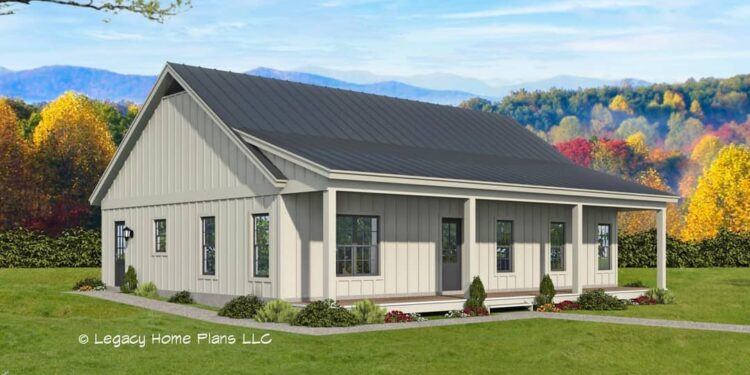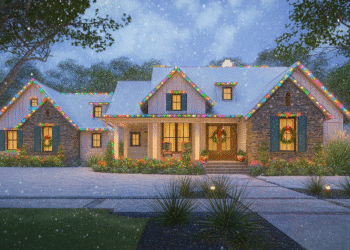Exterior Design
This is a **one-story country house** designed to maximize simplicity and comfort within **1,477 heated sq ft**.
The exterior uses **2×4 stick framing**, with an optional upgrade to **2×6** if you want more insulation or structural robustness.
The roof’s primary pitch is **4:12**, giving a moderate, clean profile.
Dimensions: the plan is **45 ft wide × 38 ft 10 in deep**, with a maximum ridge height of **20 ft 9 in**.
Two porches are included: a **front porch of 270 sq ft** and a **rear porch of 25 sq ft**.
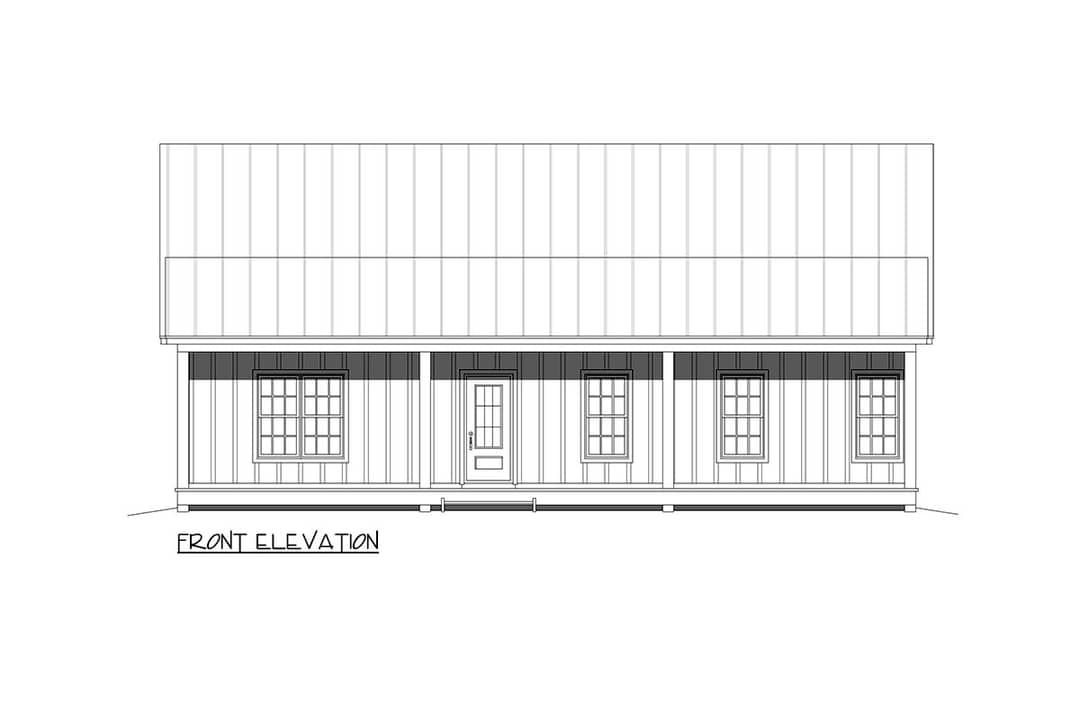
Interior Layout
Everything is on one level — there is no second story; all **1,477 sq ft** is on the main floor.
Ceiling height is **9 ft** throughout, giving a comfortable, open feeling without extreme vertical spans.
The front porch opens directly into the **family room**, which flows seamlessly into the **eat-in kitchen**.
A clever detail: **pocket doors** conceal a hallway that leads to a walk-in pantry and a combined **mud / laundry room**.
The plan clusters bedrooms and service areas together for efficiency in plumbing, wiring, and circulation.
Floor Plan:
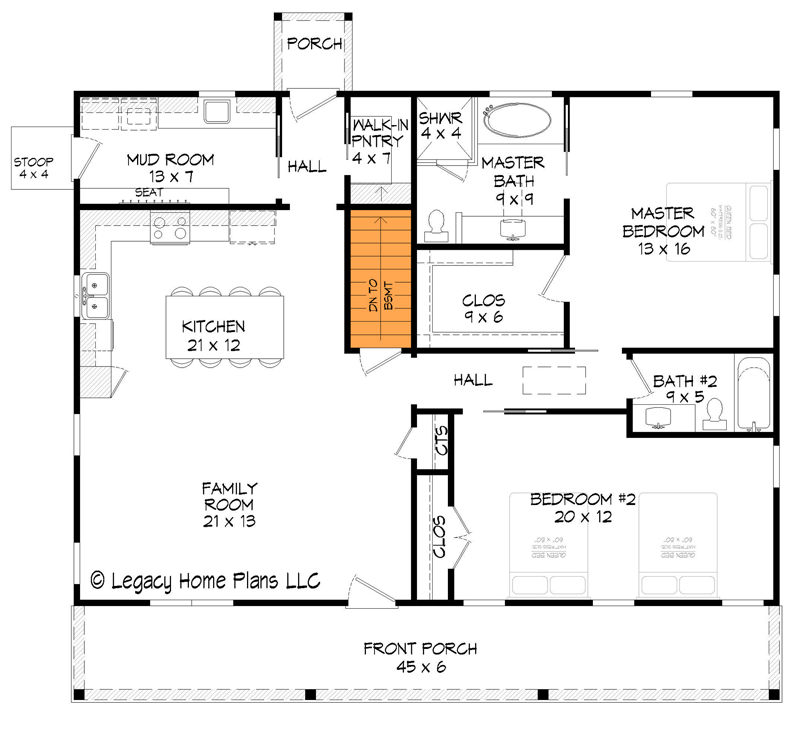
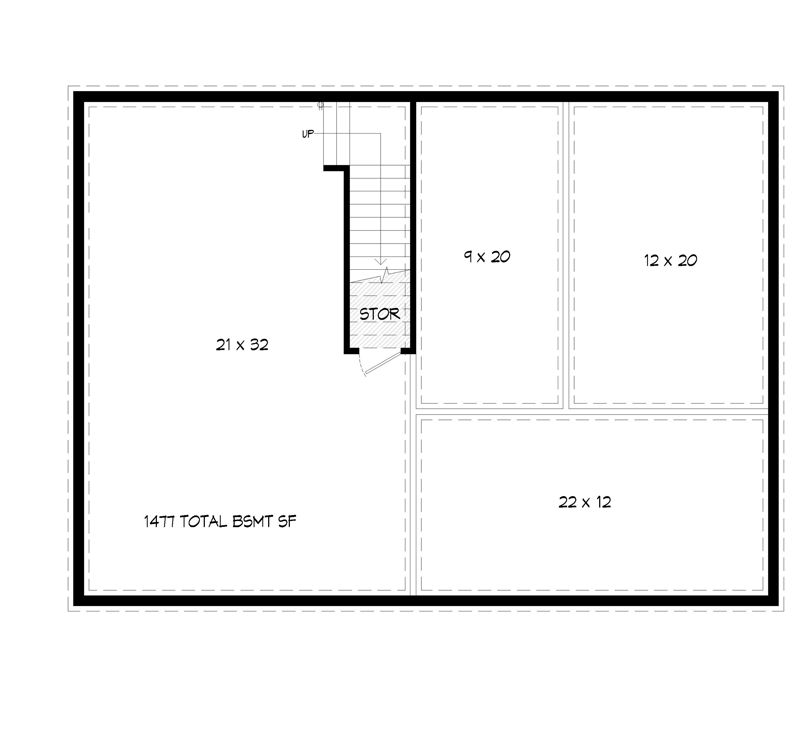
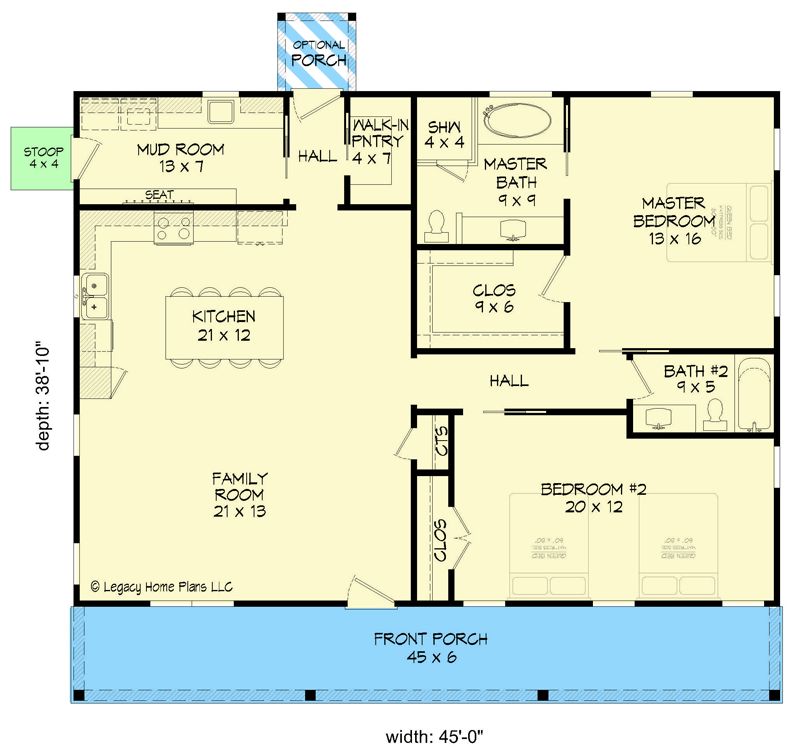
Bedrooms & Bathrooms
There are **2 bedrooms** in this design.
The house includes **2 full bathrooms**.
The master bedroom features a large closet and an ensuite with separate tub and shower.
The second bedroom is located closer to the front and shares the hall bathroom.
Living & Dining Spaces
The family room, eat-in kitchen, and dining zones are combined into a generous open space, making the interior feel more expansive and connected.
Large front windows and the front porch help visually extend space outward.
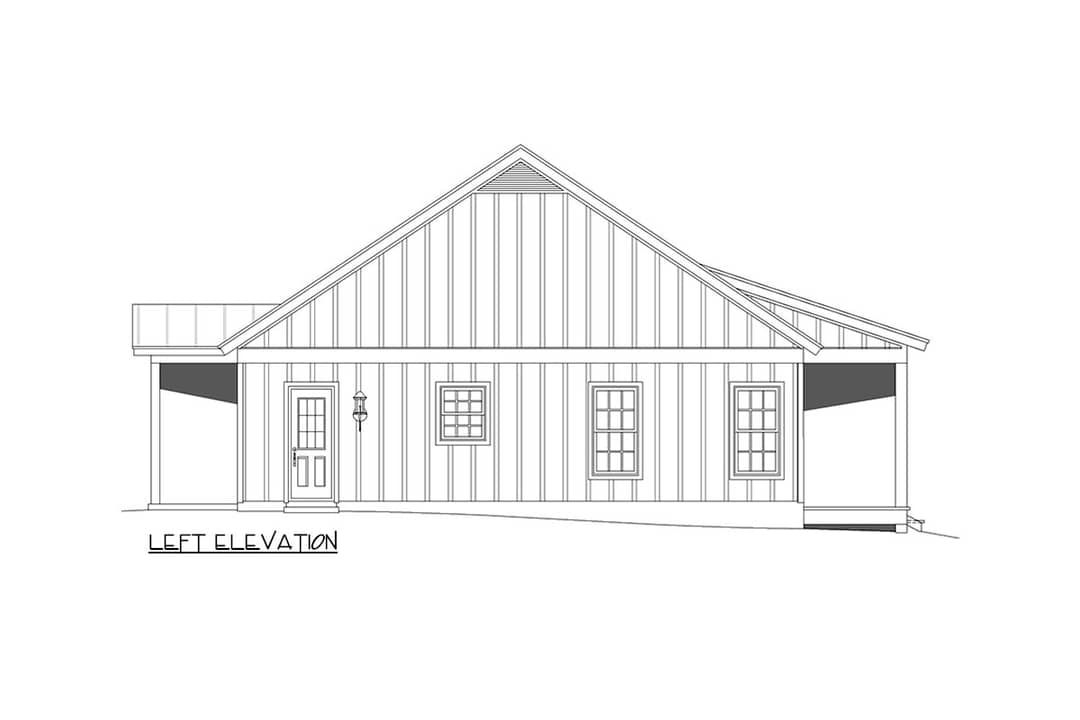
Kitchen Features
The kitchen is designed with an L-shaped cabinet arrangement plus the dining table acting as a prep island.
The adjacency to the mud / laundry / pantry area via the pocket-door hall is a smart functional layout.
Outdoor Living (porch, deck, patio, etc.)
The **front porch (270 sq ft)** spans the full width of the home, offering plenty of outdoor living space sheltered from sun or rain. 18
A smaller **rear porch (25 sq ft)** provides a little protected outdoor spot at the back.
Garage & Storage
The base plan does **not** include a garage.
Storage is handled through ample closet space, the walk-in pantry, and the mud / laundry room.
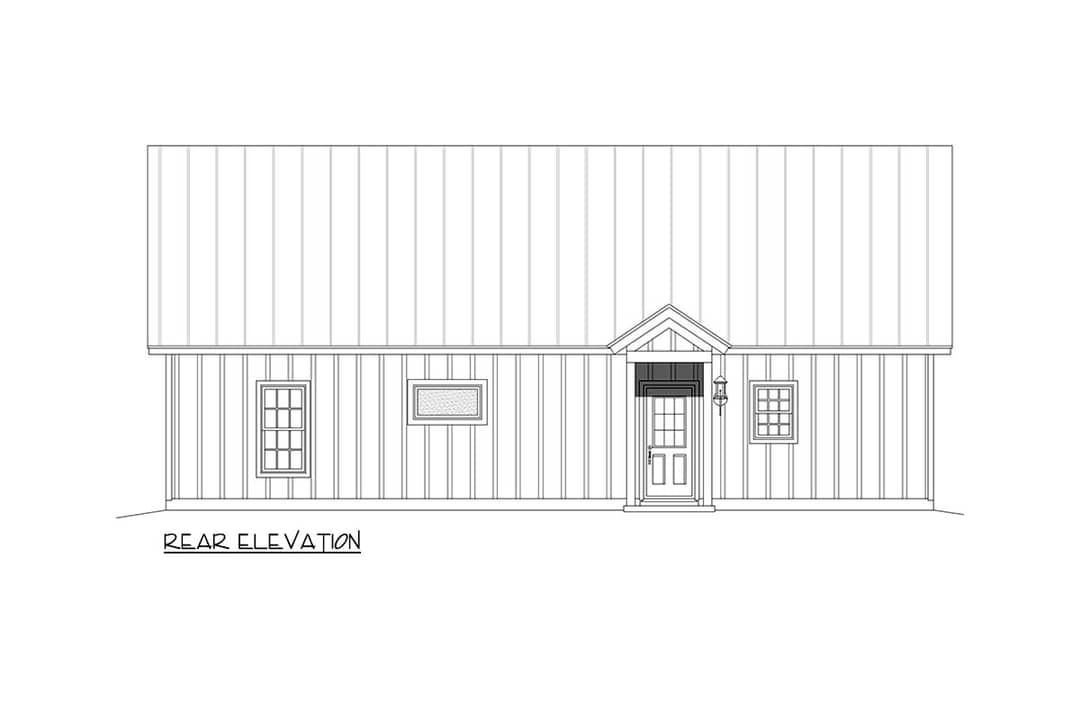
Bonus/Expansion Rooms
No bonus room or upper level is included—the design is intentionally singe level.
That said, the attic space above the porch roof or crawl space might allow limited storage or mechanical access, depending on region and structural adaptation.
Estimated Building Cost
The estimated cost to build this home in the United States ranges between $260,000 – $400,000, depending heavily on location, finishes, site work, foundation type, and labor market.
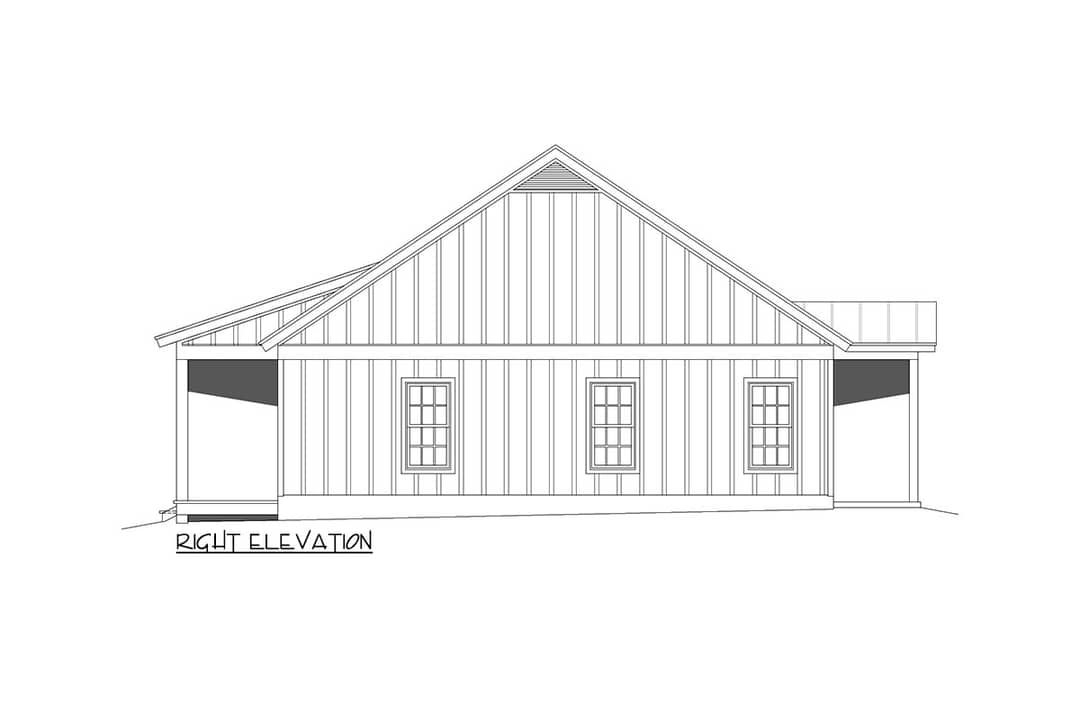
Plan 68932VR offers a refined, efficient country home with all the comforts of modern living. The open living core, smart service layout, and full-width porch create character and usability in a modest footprint. If you want a home that feels both warm and spacious without excess, this one checks the boxes.
