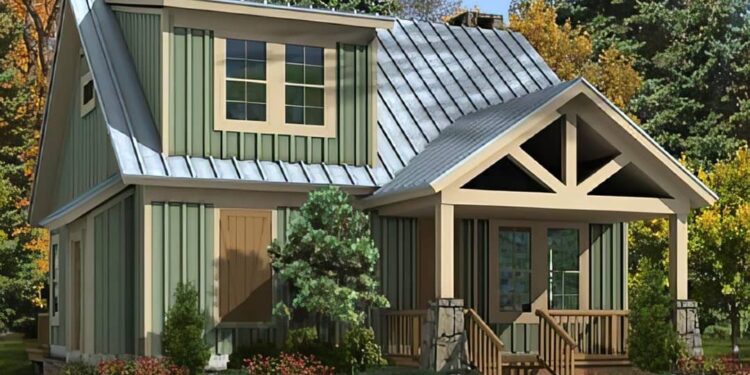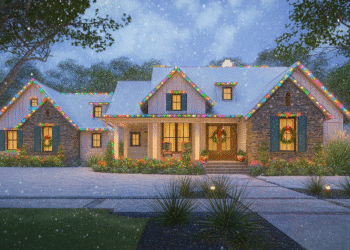Exterior Design
This charming cottage plan delivers **1,400 heated square feet**, wrapped in a cozy, rustic aesthetic.
The façade features **vertical siding**, accented with a **shed dormer** and a **metal roof** for a clean yet cottage-touch feel.
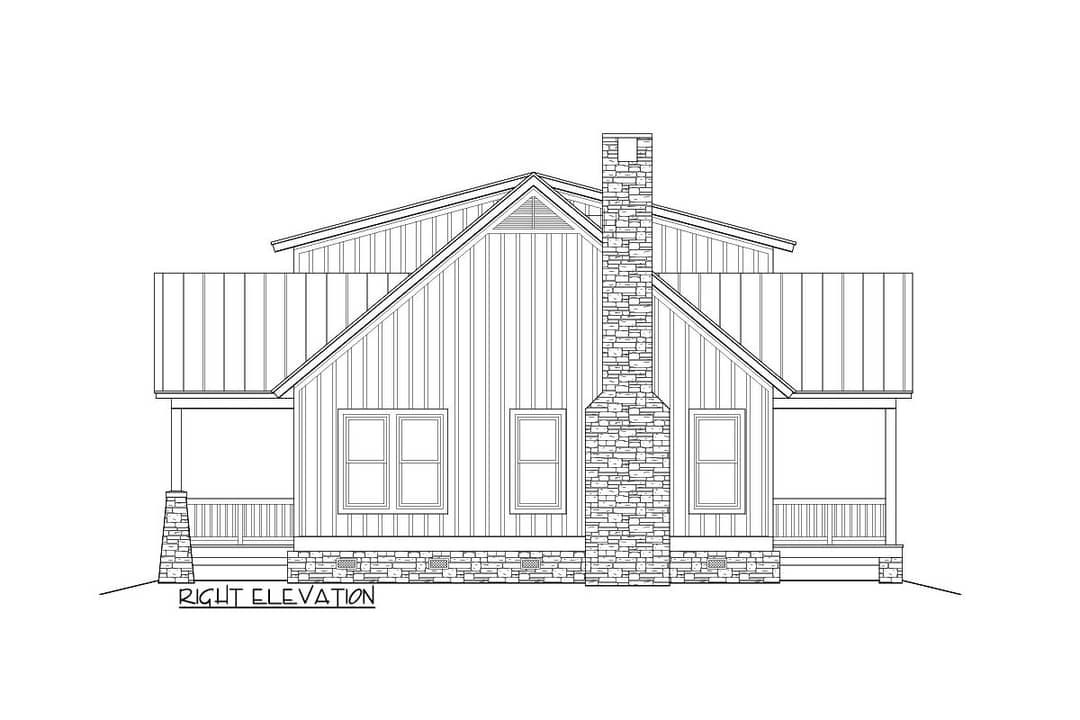
Both the **front and rear porches** are **vaulted**, giving volume and shelter to outdoor zones.
At the rear, there is also an **open deck** to extend outdoor enjoyment.
The overall footprint is **37 ft wide × 48 ft deep**, with a ridge height up to **23 ft 9 in**.
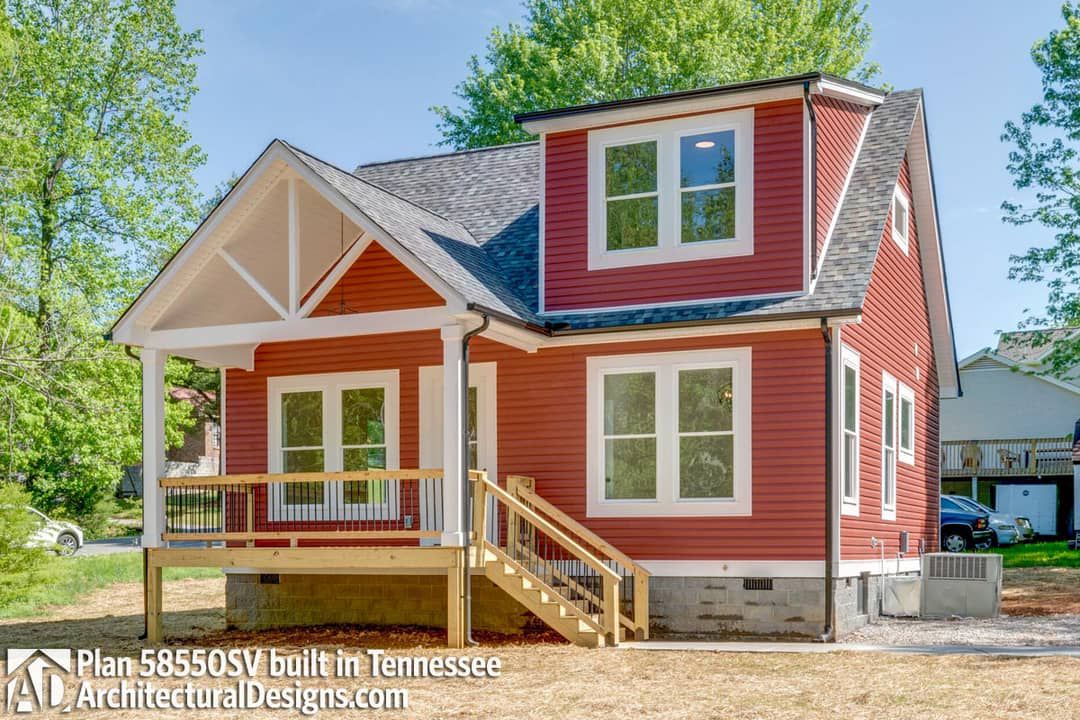
Interior Layout
The interior is spread over two stories: **989 sq ft** on the first floor and **411 sq ft** on the second.
Ceiling height is **9 ft** on both levels, offering comfortable clearances.
Entry via the vaulted front porch brings you into an open plan that connects living, dining, and kitchen under vaulted ceilings.
A **first-floor master suite** sits to one side, complete with walk-in closet and double vanity bathroom, minimizing the need to climb stairs daily.
Upstairs, two additional bedrooms share a full bath, making good use of the 411 sq ft upper area.
Floor Plan:
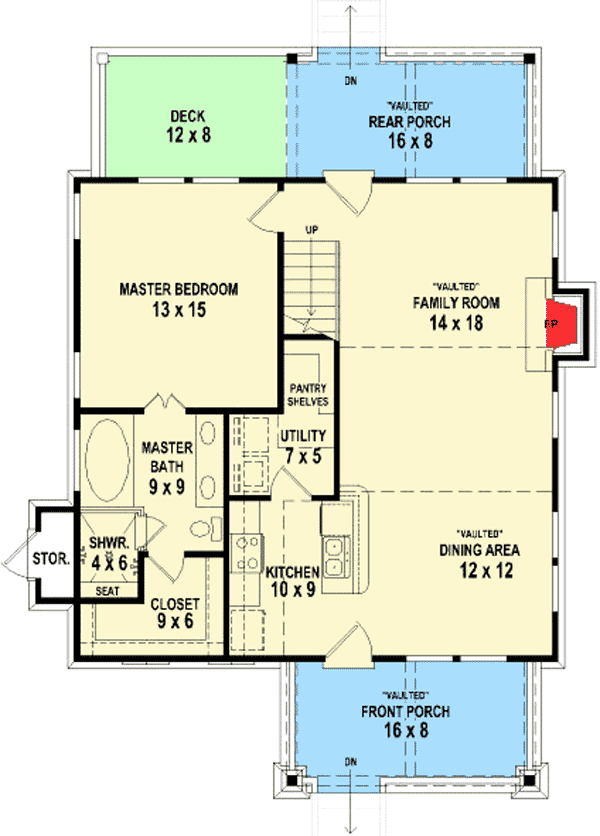
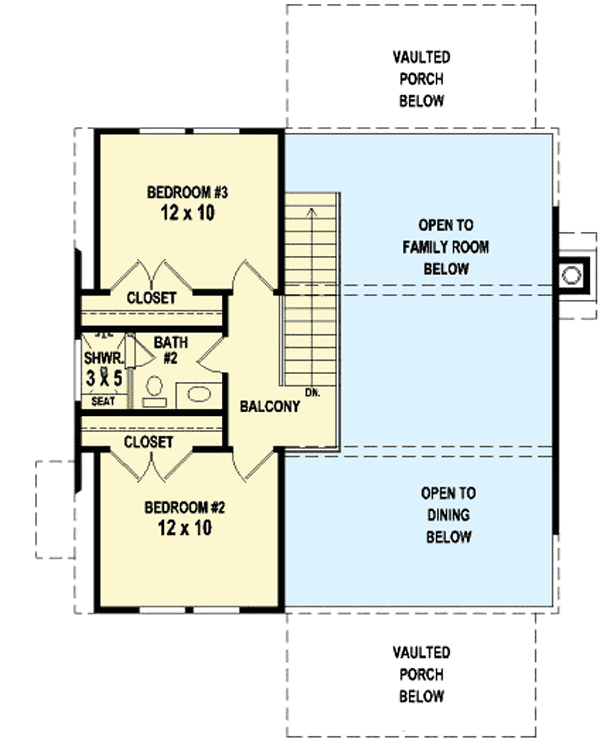
Bedrooms & Bathrooms
This plan includes **3 bedrooms** total.
It features **2 full bathrooms**: one in the master suite downstairs, one upstairs for the other bedrooms.
The master suite’s bathroom has dual sinks, and the arrangement preserves privacy while keeping plumbing runs efficient.
Living & Dining Spaces
The main living area is unified under vaulted ceilings, creating a sense of openness and height even in this modest footprint.
Given the vaulted porches and adjacent deck, the indoor living seems to stretch outward toward nature.
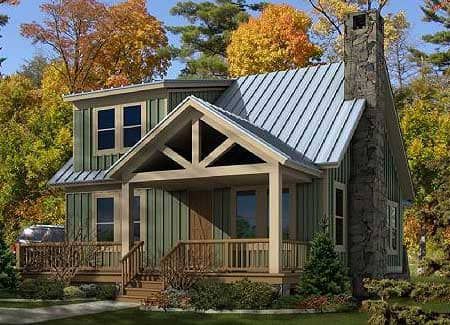
Kitchen Features
The kitchen is positioned within the open core. Its proximity to dining and living ensures interaction while cooking.
Though detailed cabinet layouts are not published, the design intention leans toward efficient, straight or L-shaped workflows.
Outdoor Living (porch, deck, patio, etc.)
The **vaulted front porch** welcomes visitors and offers a shaded transition into the home.
The **vaulted rear porch** and **open deck** provide ample outdoor seating or dining zones, ideal for cottage life.
Because vaulted porches align with living spaces, the indoor/outdoor boundary feels blurred and harmonious.
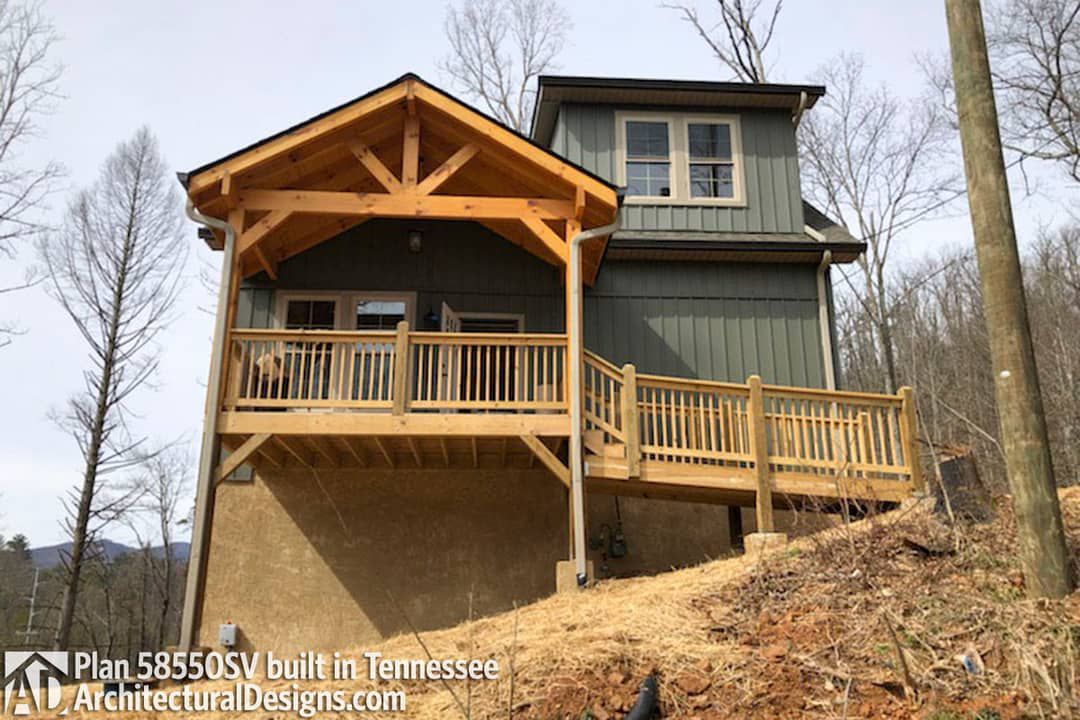
Garage & Storage
The published plan does **not include a garage**.
Storage is handled via the walk-in closet in the master suite and built-in spaces in the bedrooms and common areas.
Bonus/Expansion Rooms
No bonus or attic room is specified beyond the usable upstairs bedrooms.
If the volume of the roof and dormer allow, additional storage could be possible in unused attic areas.
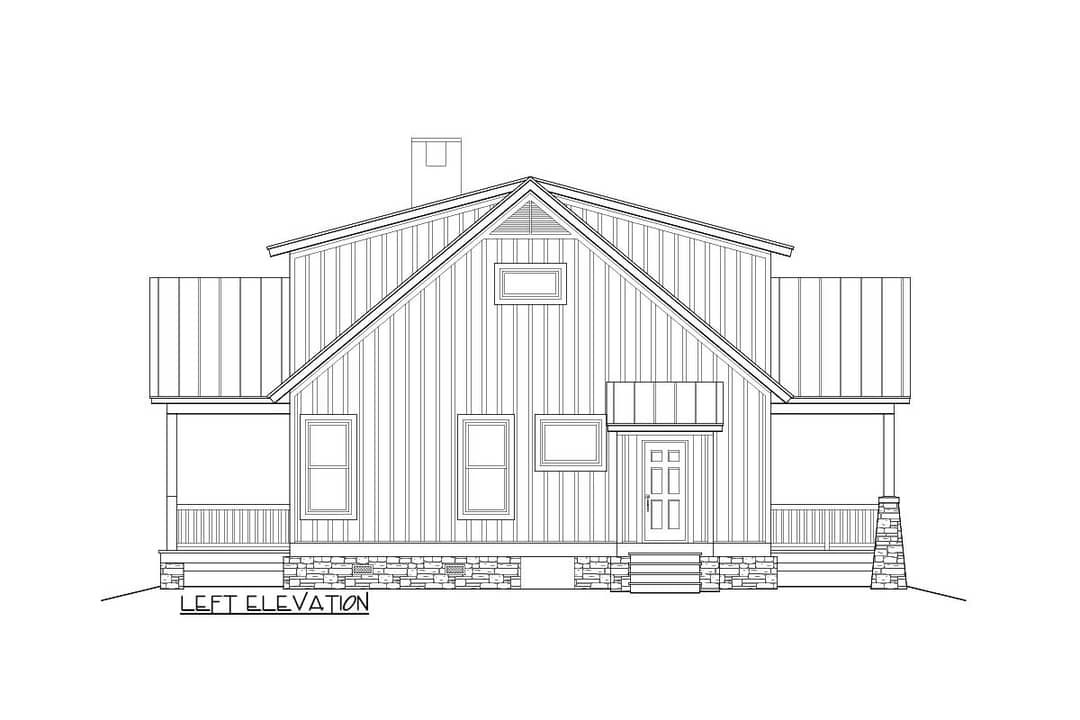
Estimated Building Cost
The estimated cost to build this home in the United States ranges between $260,000 – $400,000, depending on region, foundation, materials, and finish levels.
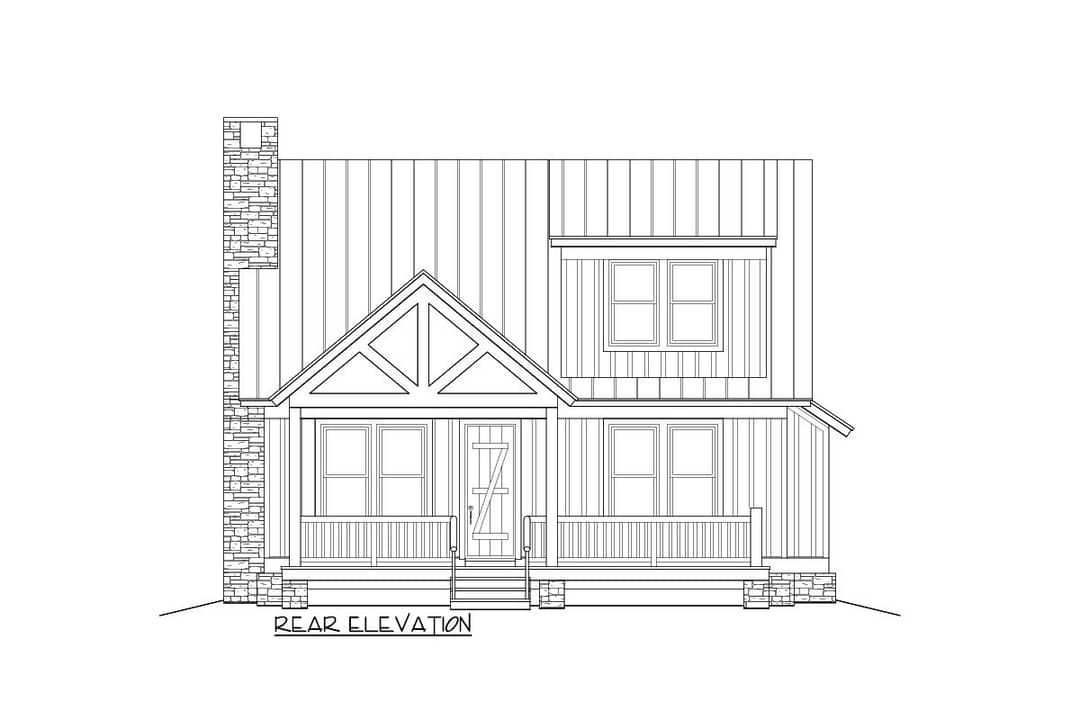
Plan 58550SV presents a delightful balance of charm, efficiency, and livability. With a first-floor master suite, vaulted interior and porches, and two more bedrooms above, it delivers cottage living without overly compact sacrifices. If you’re looking for a cozy retreat that doesn’t compromise on style or function, this plan is a lovely pick.
