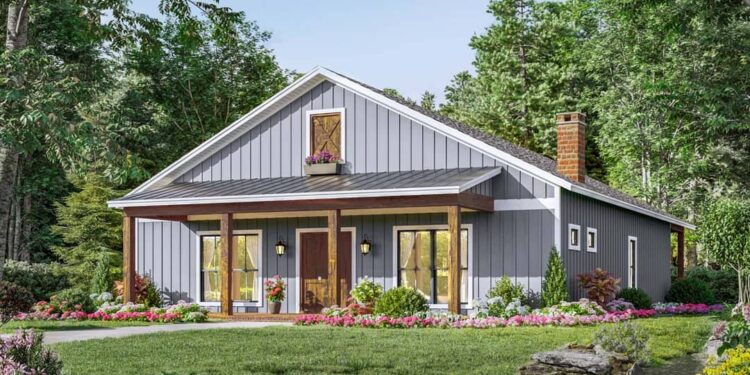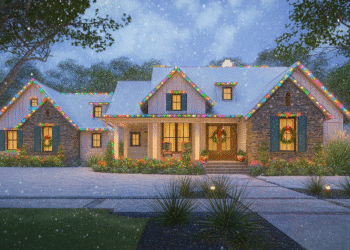Exterior Design
This design blends the rugged charm of a barn with livable elegance — a **single-story, 1,800 sq ft** country barndominium.
The exterior is clad in board-and-batten metal siding, echoing classic barn aesthetics while remaining durable and low maintenance.
The base footprint spans **40 ft wide × 77 ft deep**, and the maximum ridge height is **20 ft 5 in**.
A **6:12 roof pitch** defines the main roof, supported by typical stick framing.
Two porches bring outdoor life into the design: a **front porch (237 sq ft)** and a **rear porch (191 sq ft)**.
The garage component is configured as a **576 sq ft carport / garage-style bay** for two cars, integrated under the same massing.
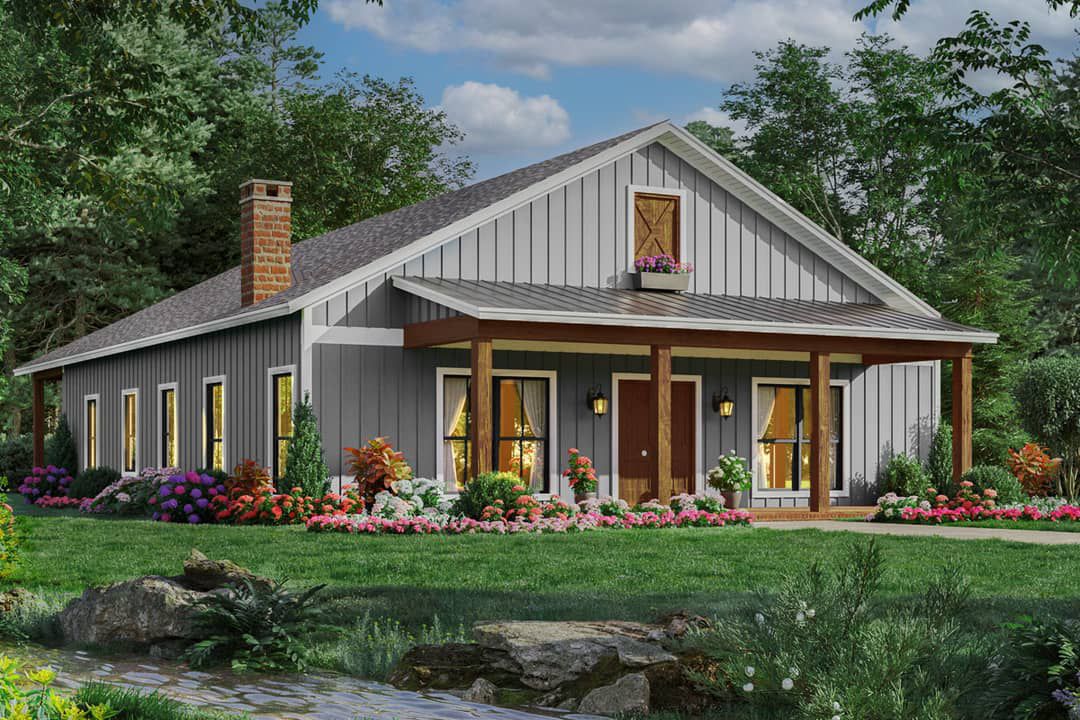
Interior Layout
The full **1,800 sq ft** is on one level (no second floor).
Ceiling height in the living zone is **10 ft**, lending openness and volume to the interior.
Entering from the front porch, you step into a vaulted great room that flows into dining and kitchen areas, creating a strong open core.
The layout clusters the three bedrooms off hallways for efficient circulation.
A **butler / walk-in pantry** is tucked adjacent to the kitchen, supporting storage and service.
Floor Plan:
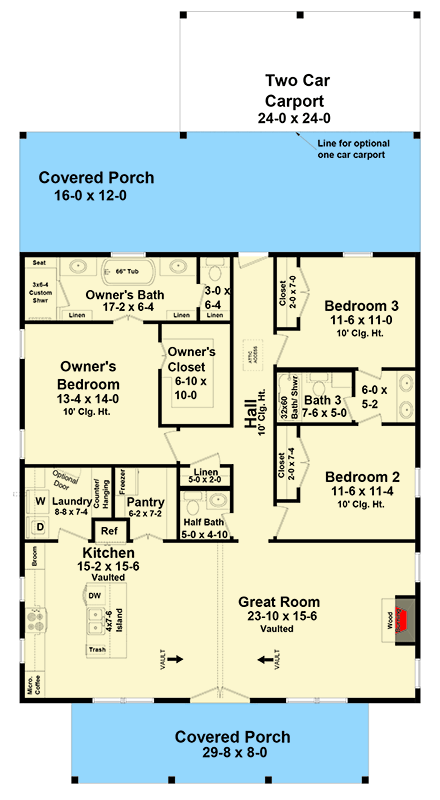
Bedrooms & Bathrooms
This home includes **3 bedrooms**.
There are **2 full bathrooms + 1 half bathroom**.
The master suite features a private bath, likely with standard fixtures and adequate closet space.
The other two bedrooms share access to a full hall bath, and the half bath serves guests.
Living & Dining Spaces
The great room, dining, and kitchen areas are open and flowing, with vaulted ceilings enhancing the spatial experience.
Large windows and sliding doors at the rear porch open up views and daylight deep into the footprint.
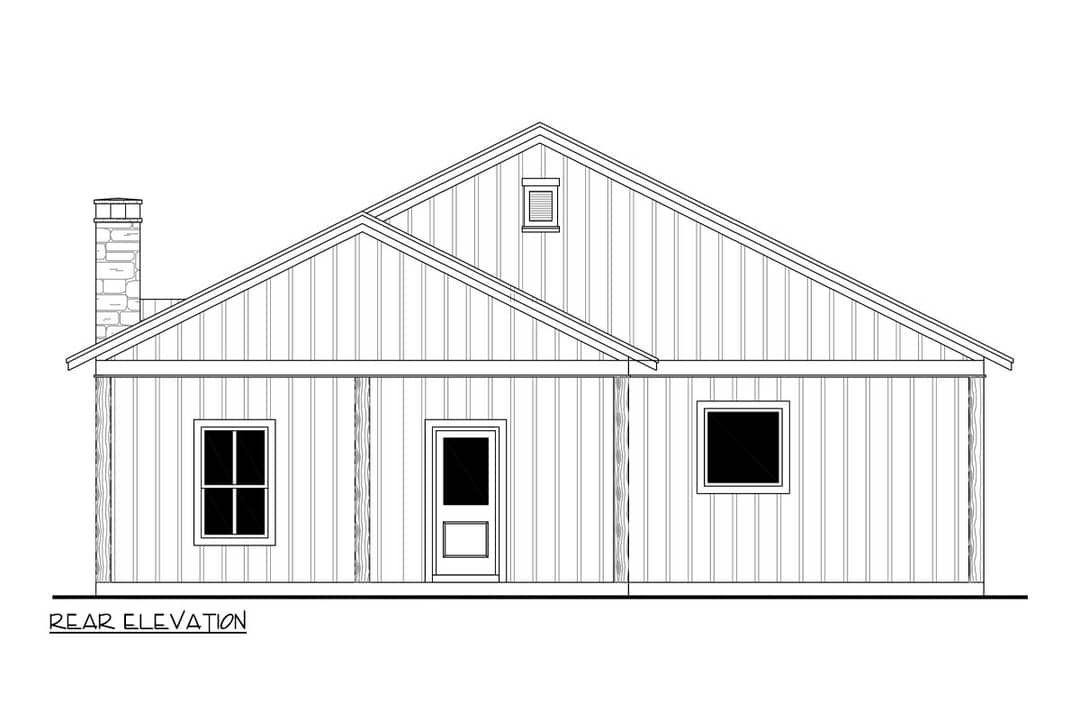
The stacking or triple-door arrangement likely gives a seamless connection to the rear outdoor space.
Kitchen Features
The kitchen is adjacent to the dining / living zones, offering visual and physical connectivity.
The butler pantry adds a secondary storage / staging area to support the main kitchen functions.
Counterwork is likely functional and oriented for acreage view access and serving. (Not fully detailed publicly.)
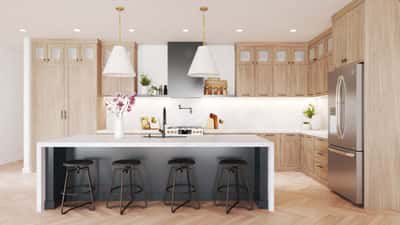
Outdoor Living (porch, deck, patio, etc.)
The **front porch (237 sq ft)** gives a formal, welcoming transition into the home.
The **rear porch (191 sq ft)** connects from living areas to the outdoors and creates sheltered outdoor living.
With wide rear openings, the indoor / outdoor boundary is softened and livability enhanced.
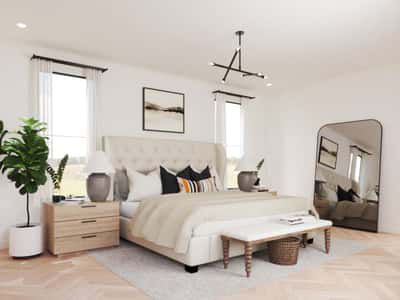
Garage & Storage
The **576 sq ft 2-car carport / garage bay** is integrated under the same roof form, though functionally similar to a garage.
Storage is also supported by the pantry, closets, and utilitarian spaces within the floor plan.
Bonus/Expansion Rooms
No formal bonus rooms or upper levels are shown — the design is flat and efficient.
If desired, roof volume over the porches or secondary zones might be adapted for minimal storage or loft formats, depending on structural support.
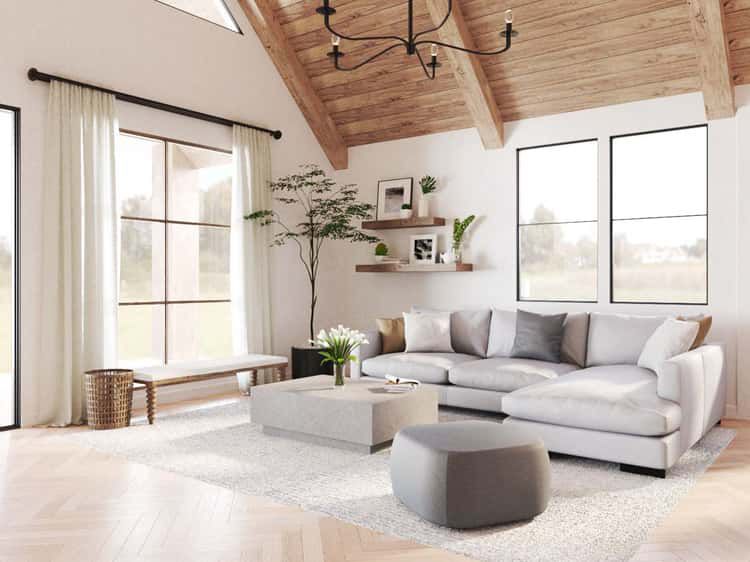
Estimated Building Cost
The estimated cost to build this home in the United States ranges between $360,000 – $540,000, depending on region, site conditions, finish levels, foundation, and material choices.
Plan 51218MM is a compelling blend of barn form and functional living. With three bedrooms, open vaulted living, generous porches, and an integrated carport, it offers the best of rustic style with modern comfort. If you want a home that feels bold yet welcoming — where indoor life and landscape meet — this barndominium design is a strong contender.
