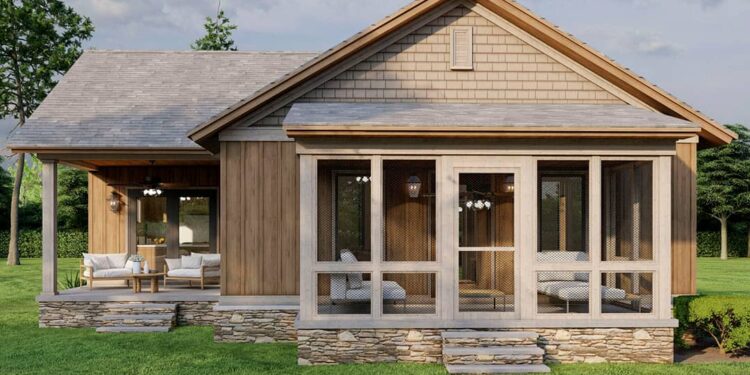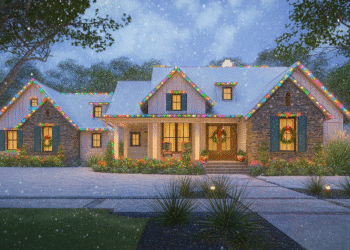Exterior Design
This is a cozy cottage plan offering **1,071 heated square feet**, ideal for compact living with style.
The façade features rustic materials and details — the design uses **2×4 stick framing** (with optional upgrade to 2×6) for the exterior walls.
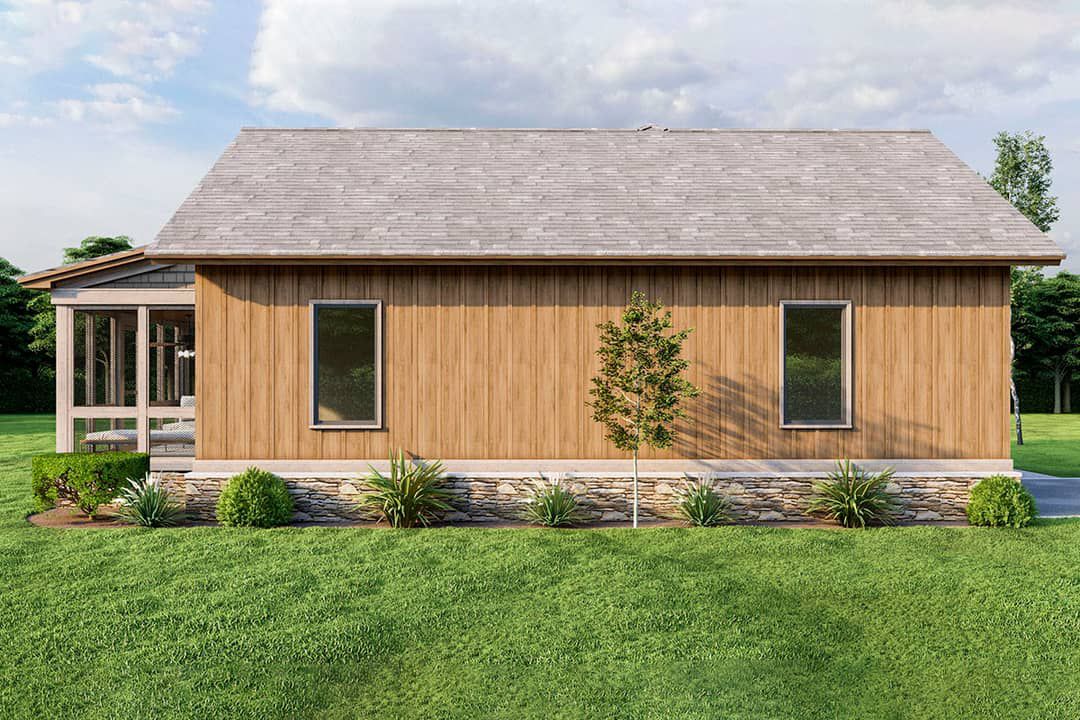
Front width is **37 ft 6 in**, depth is **42 ft 0 in**, with a maximum ridge height of **17 ft 5 in**.
Roof pitch is **7:12**, giving a strong, steep form that suits the vaulted interior.
On the exterior, there are two porches included: a **front porch** to welcome guests and a **screened porch** (250 sq ft) for enjoying fresh air bug-free.
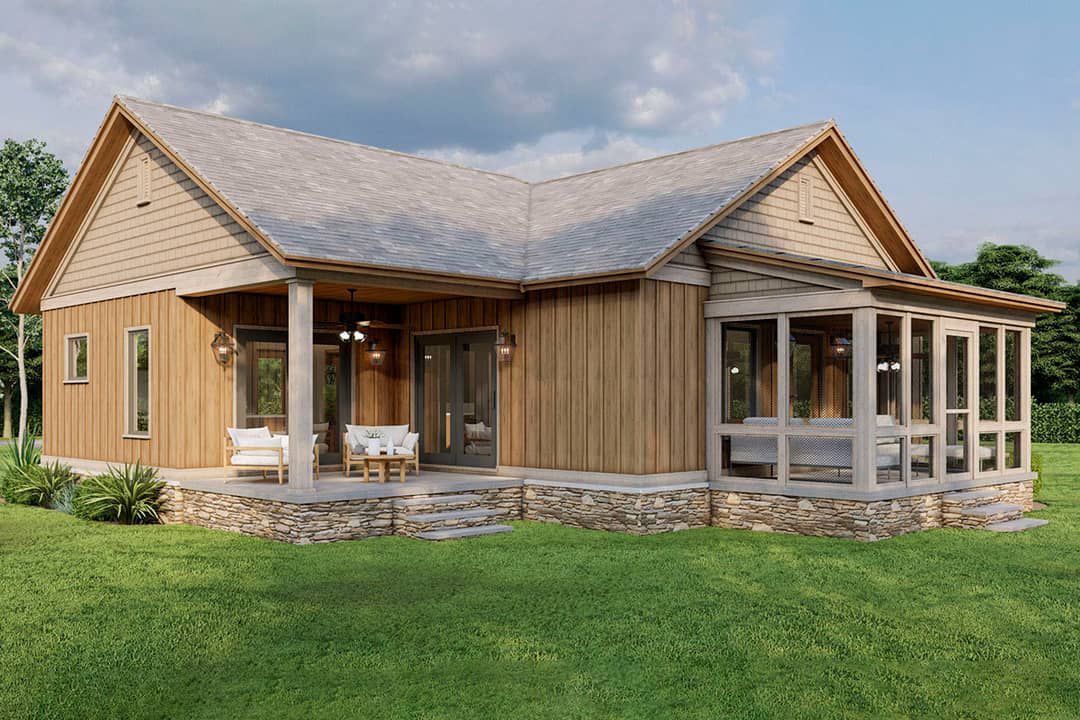
Interior Layout
All 1,071 sq ft of heated space is on the **main level** — it’s a true single-story home.
Ceiling height throughout the main rooms is **9 ft**.
You enter directly into the **vaulted great room**, which is the central gathering area. This space opens visually and functionally to the kitchen.
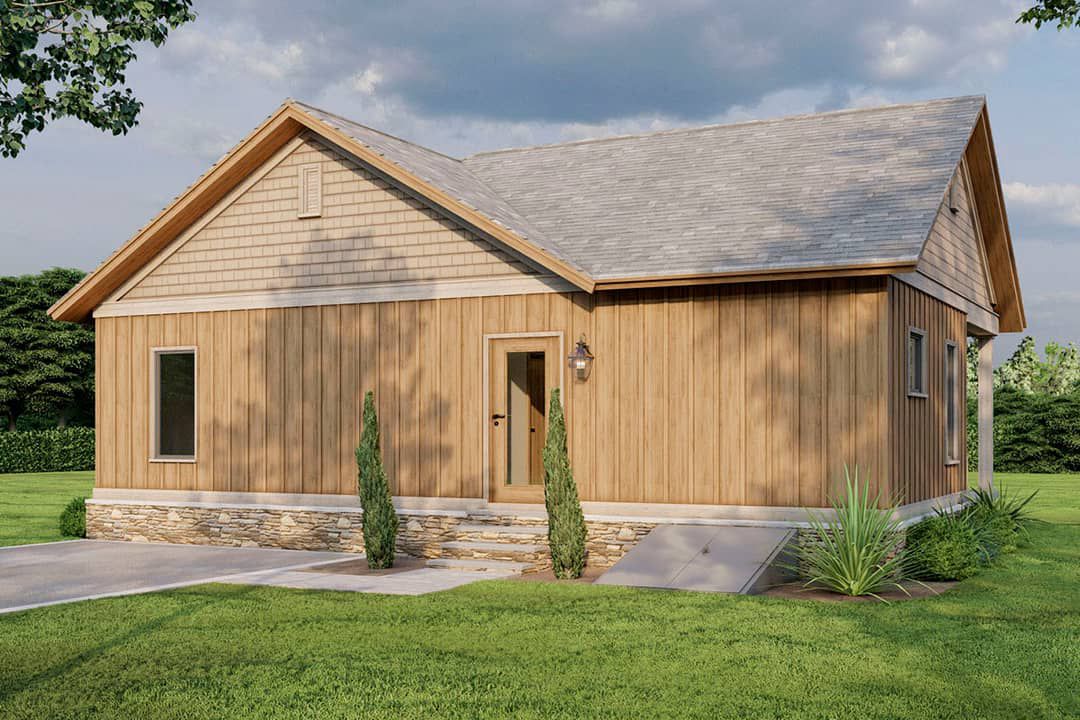
The kitchen sits adjacent, featuring an **eat-at peninsula bar** that helps tie dining and cooking into the open space.
The vaulted great room also opens via doors to the **grilling porch**, enabling seamless indoor-outdoor flow.
The bedrooms are aligned on one side, sharing a full bath, while a half bath is located near the back entrance. Laundry is tucked in a closet near the back door for convenience.
Floor Plan:
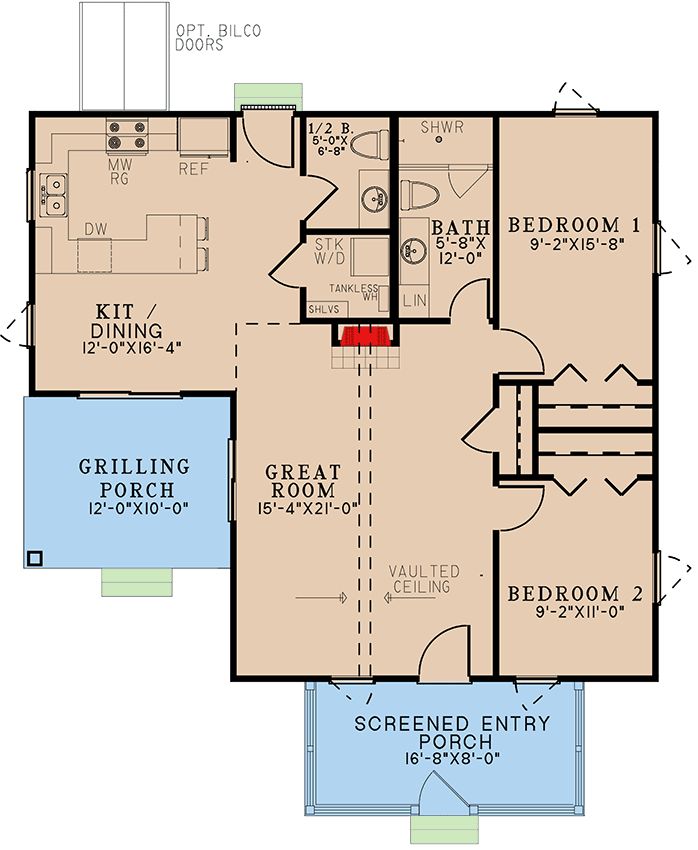
Bedrooms & Bathrooms
This cottage includes **2 bedrooms**.
It provides **1 full bathroom** (for the bedrooms) and **1 half bathroom** near the back entry/laundry area.
The two bedrooms share the full bath, and closets are sized to suit the compact scale.
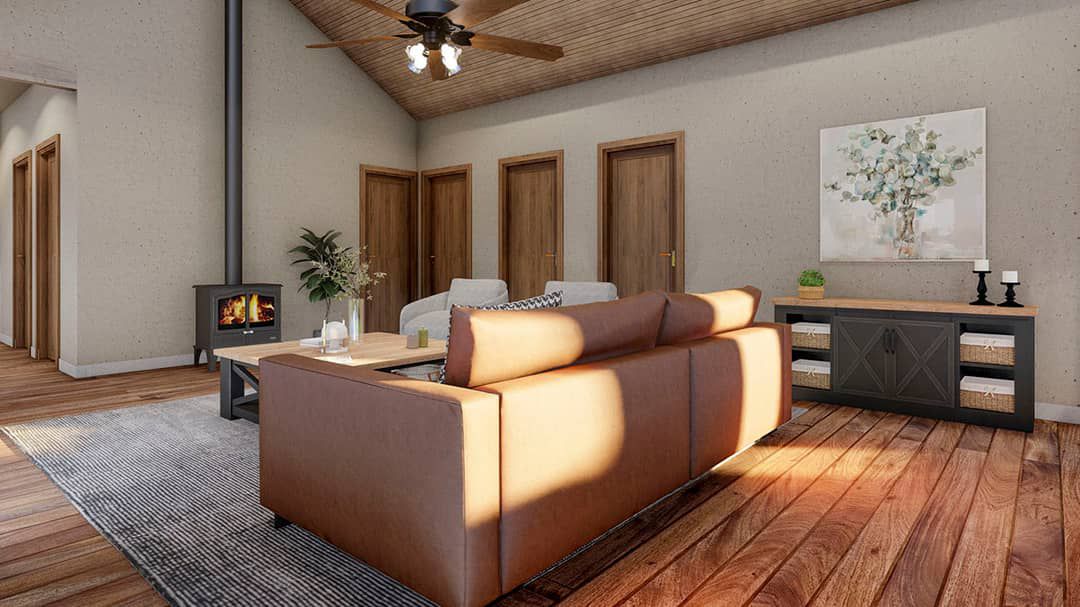
Living & Dining Spaces
The vaulted great room is the focal point, giving drama and openness to an otherwise small footprint.
Because the kitchen, dining, and living areas share this space, light and air travel easily across the plan.
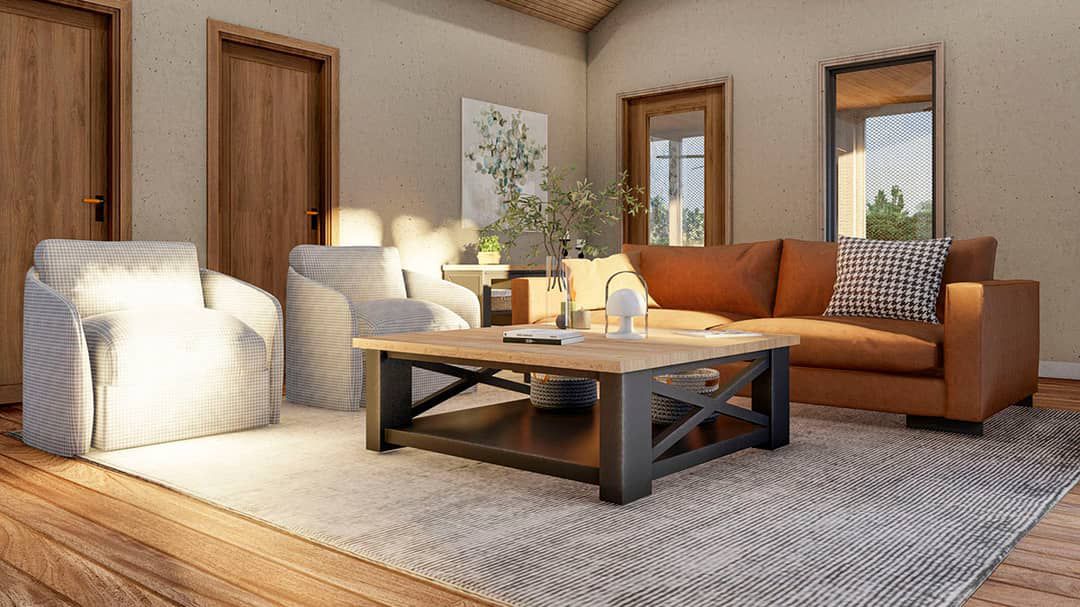
Kitchen Features
The kitchen includes an **eat-at peninsula bar**, which helps bridge the living area and the kitchen pragmatically.
While full cabinet and appliance layouts aren’t detailed publicly, the design supports a compact and functional kitchen in this small home.
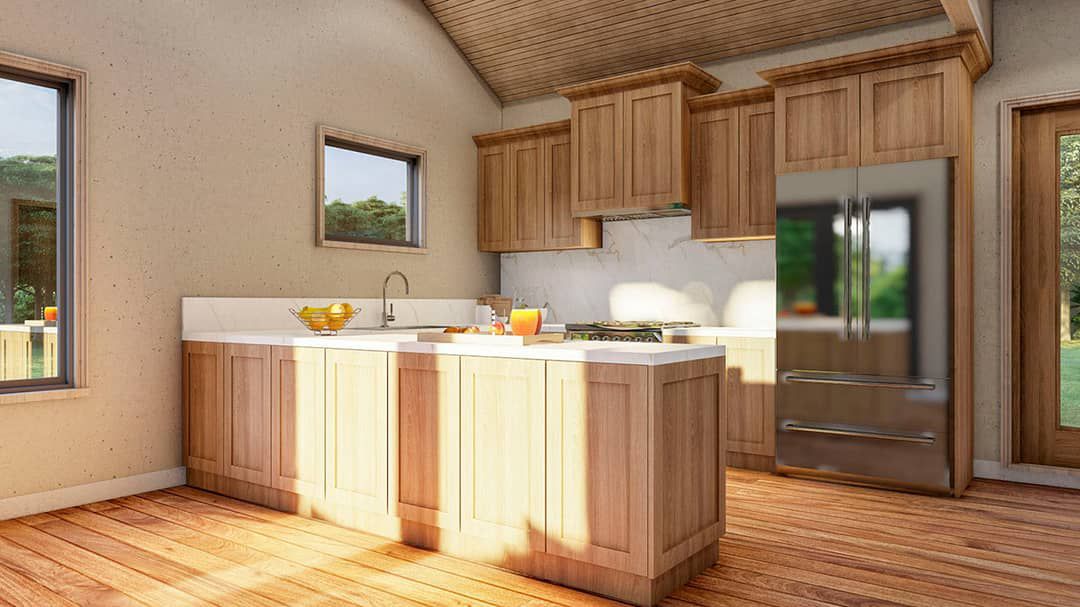
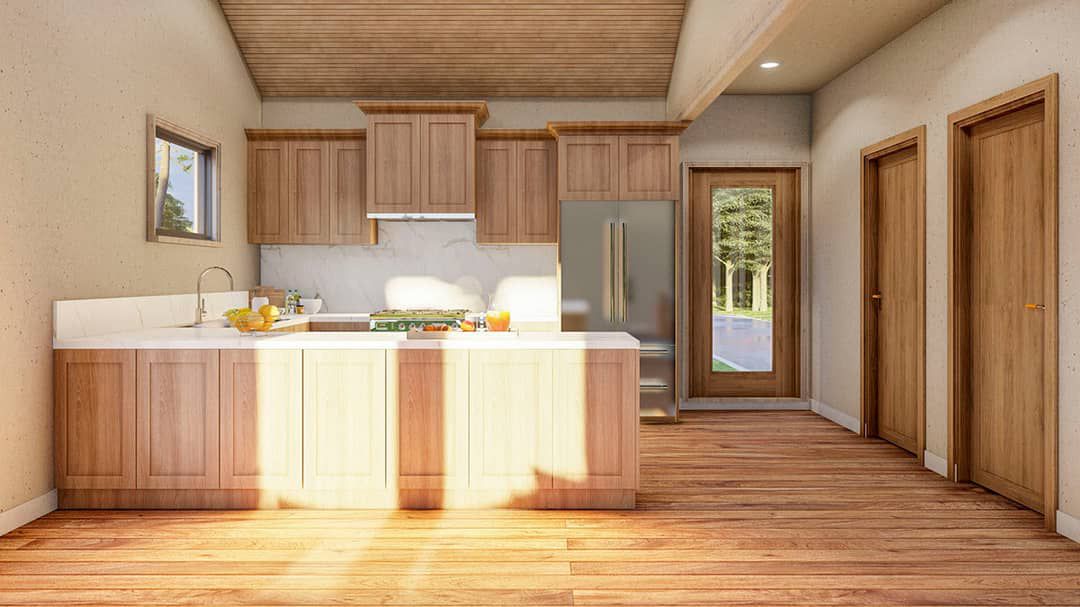
Outdoor Living (porch, deck, patio, etc.)
The **front porch** gives a welcoming entry point and offers sheltered outdoor seating.
The **screened porch (250 sq ft)** is a standout feature — a generous outdoor space you can enjoy without bugs or weather interfering.
The vaulted great room also opens onto a **grilling porch**, allowing cooking and dining to spill outdoors.
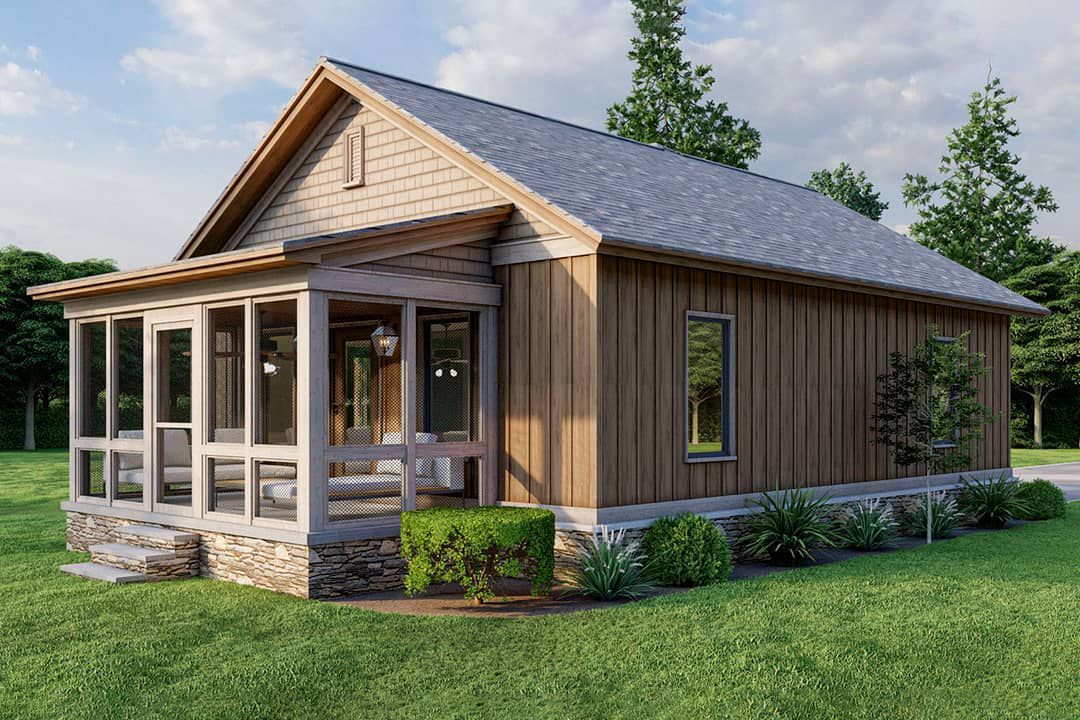
Garage & Storage
The standard plan does **not include a garage**.
Storage is handled through closets in both bedrooms, and a laundry closet near the back entry.
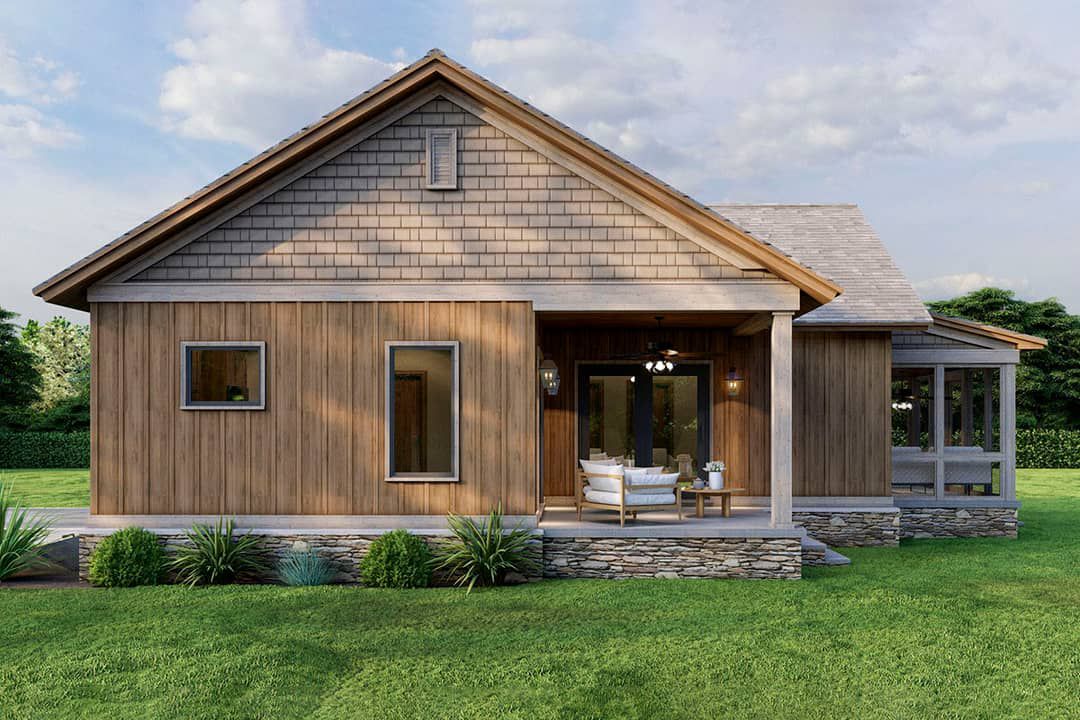
Bonus/Expansion Rooms
No bonus rooms or upper stories are included — this is a simple, efficient cottage.
Because of the vaulted roof and porch structure, there may be opportunities for attic or limited loft storage with modifications, but none are shown in the base design.
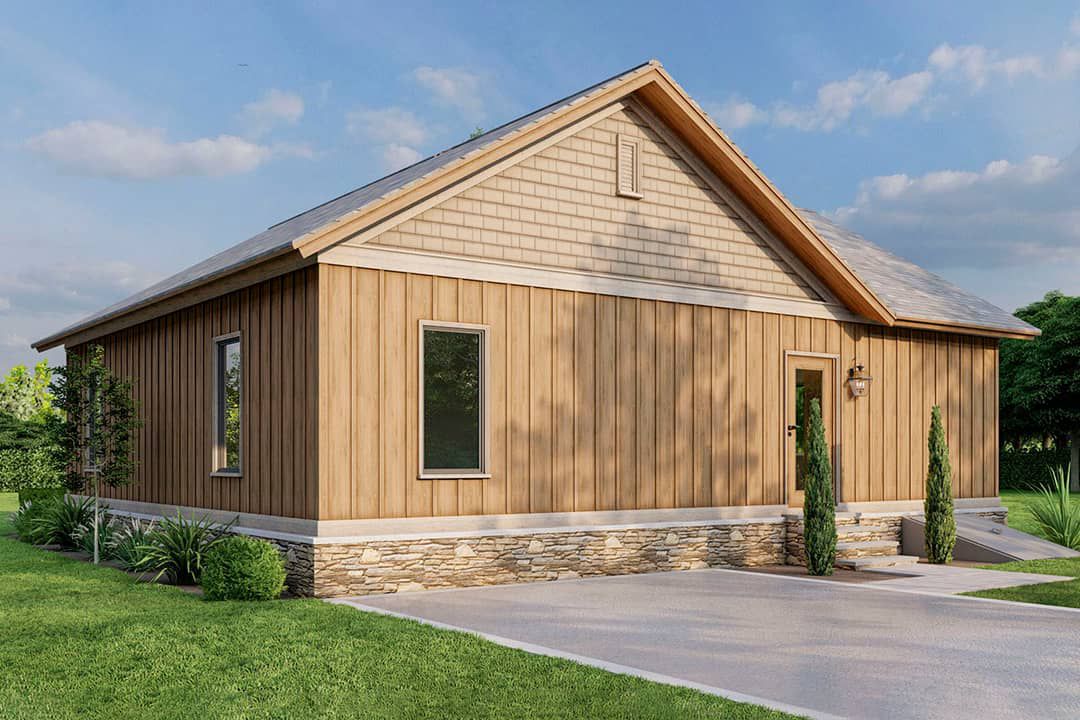
Estimated Building Cost
The estimated cost to build this home in the United States ranges between $160,000 – $260,000, depending on location, foundation, materials, and finish levels.
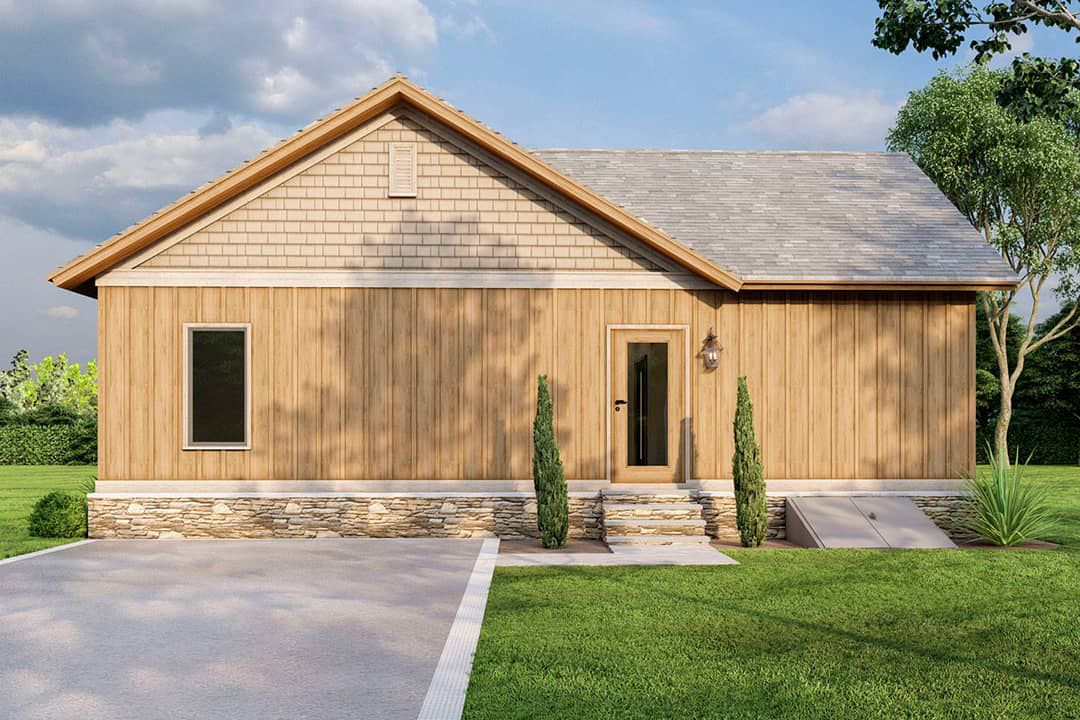
Plan 70826MK is a graceful, compact cottage that doesn’t compromise on style or livability. With its vaulted great room, two bedrooms, one and a half baths, and generous screened porch, it’s perfect as a primary home for those seeking simplicity, a vacation retreat, or a downsized solution with charm. Its efficient layout and outdoor connections make it feel larger than the square footage suggests.
