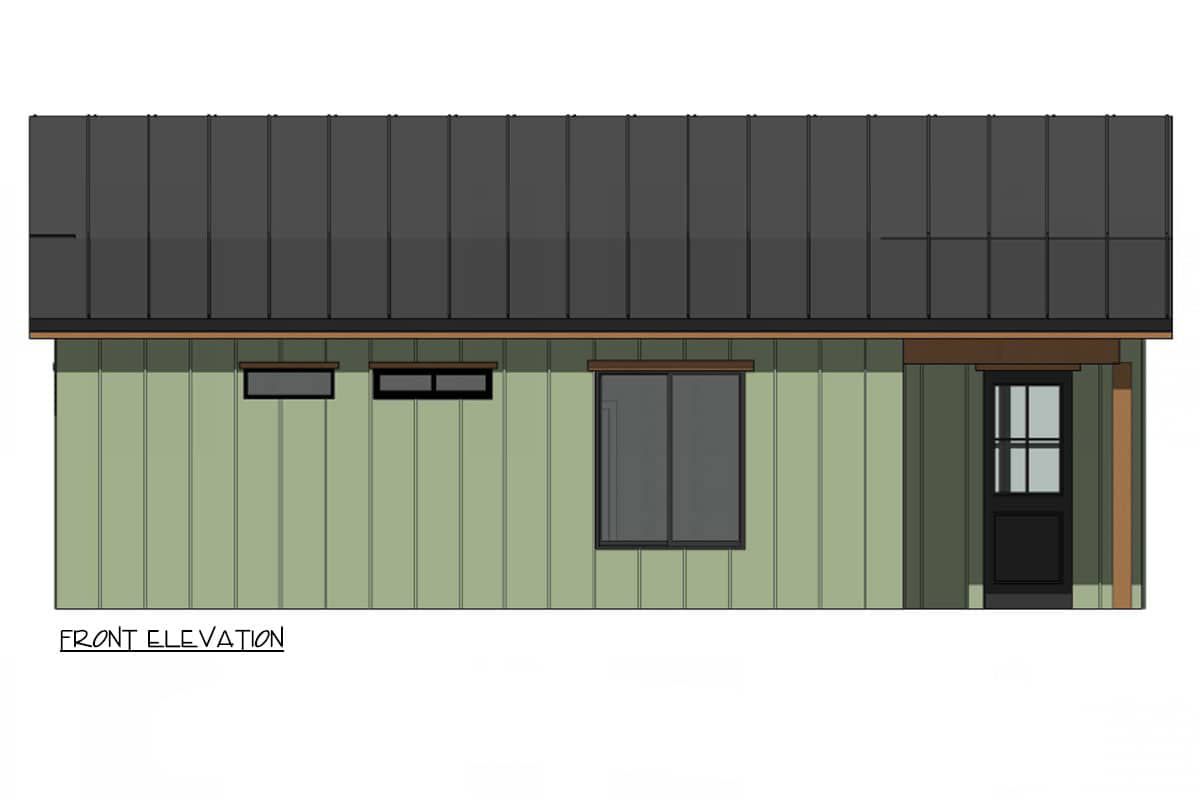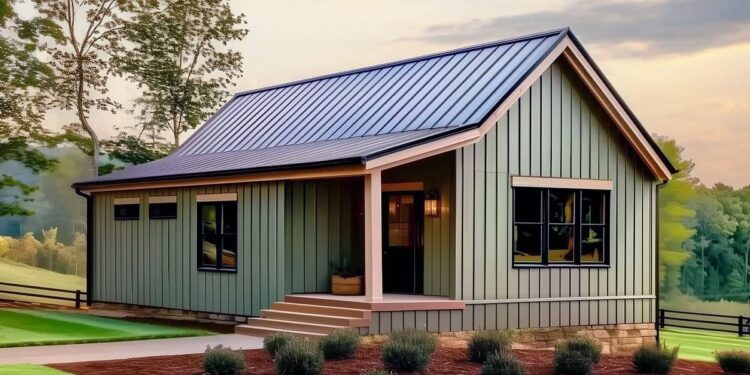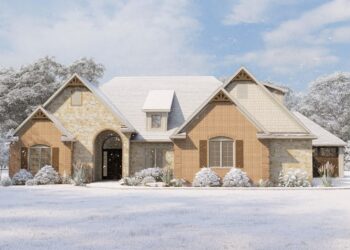Exterior Design
This plan offers a compact but charming cottage form with **852 sq ft** of heated living space.
The footprint is **36 ft × 25 ft**, with a maximum ridge height of **16 ft 6 in**.
The exterior walls are framed in **2×6 construction** and the roof features a primary **8:12 pitch** with secondary **3:12 slopes**.
A modest **48 sq ft covered front porch** anchors the façade, providing a sheltered entry transition.

Interior Layout
You step from the porch into an open area combining the **living room, dining, and kitchen**, benefiting from a **vaulted ceiling** that enhances spatial volume.
The **kitchen** includes an **island with bar seating** and is adjacent to a **walk-in pantry**, maximizing functionality in a small footprint.
A short hall leads to the **secondary bedroom and bathroom**, while the **master wing** lies on the opposite end for privacy.
Floor Plan:
Bedrooms & Bathrooms
The plan features **2 bedrooms**.
And there are **2 full bathrooms**, one for each bedroom wing.
The **master suite** includes a walk-in closet and direct access to its bathroom; the secondary bedroom is separated by the home’s core.

Living & Dining Spaces
The living space is elevated by its vaulted ceiling, giving a feeling of openness that belies its modest area.
Windows and the porch entrance bring light deep into the core, reinforcing connection with the outdoors.
Kitchen Features
The kitchen integrates smoothly with the living/dining zones, ideal for sociable cooking.
An island doubles as a prep zone and seating, while the adjacent pantry boosts storage capacity.

Outdoor Living (porch, deck, patio, etc.)
The **covered front porch (48 sq ft)** gives a cozy outdoor seating area and a sheltered entry.
Though no rear porch is noted, the floor plan allows for extension or a small patio off the living area depending on site.

Garage & Storage
This design **does not include a garage** in its base form.
Storage is supported by bedroom closets, the walk-in pantry, and efficient use of cabinetry.
Bonus/Expansion Rooms
No bonus room is included in the published design.
Given its compact scale and roof structure, expansion options are limited, though one might consider adding attic storage or small shed attachments if structurally feasible.

Estimated Building Cost
The estimated cost to build this home in the United States ranges between $200,000 – $330,000, depending heavily on region, finishes, foundation type, and site conditions.
Plan 421011WNT is a beautifully efficient cottage design. With two bedrooms, two baths, a vaulted open core, and a compact footprint, it offers much of the comfort of larger homes in a lean, workable package. For those who value simplicity, charm, and minimized maintenance, this plan makes a strong case for small-scale living done right.
“`18














