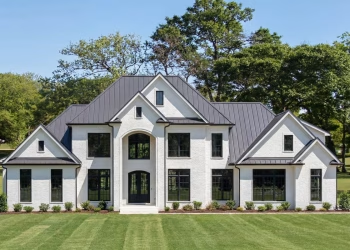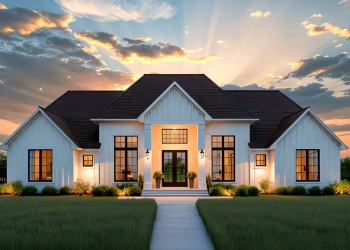This thoughtfully arranged two-story Transitional home offers about 3,699 square feet of versatile living space designed for family life, everyday comfort, and adaptable use. It includes 4 bedrooms, 3 full bathrooms, 1 half bath, an attached 3-car garage, and a flexible bonus space above the garage that can be customized to suit changing needs.
An Exterior That Feels Timeless and Welcoming
The home’s exterior blends classic proportions with contemporary simplicity. Clean rooflines and balanced window placement create a composed facade, while a covered entry provides shelter and charm. The attached garage integrates smoothly into the street elevation, helping maintain a cohesive overall presence.
Shared Living Areas Designed for Everyday Life
Stepping inside, the main living areas are organized to support clear sightlines, easy circulation, and informal connection. The family room, dining area, and kitchen flow together to form the heart of the home, ideal for both daily living and hosting guests. A large island in the kitchen provides workspace, casual seating, and a natural gathering point, helping anchor this social zone.
Service spaces such as a mudroom near the garage entry and a dedicated laundry room support everyday routines while helping keep clutter away from the main living zones.
A Relaxing Primary Suite and Comfortable Secondary Bedrooms
The primary bedroom functions as a private retreat, positioned to minimize traffic from busier shared areas. Its full bathroom and closet space support comfort and convenience. Secondary bedrooms are arranged with both accessibility and privacy in mind, with full bathroom access nearby to make daily routines smoother for family members or guests alike.
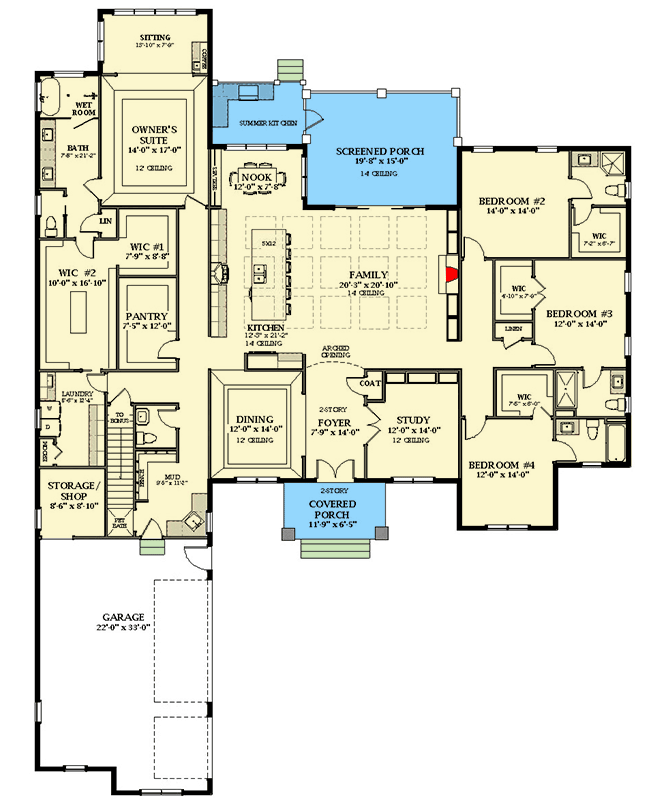
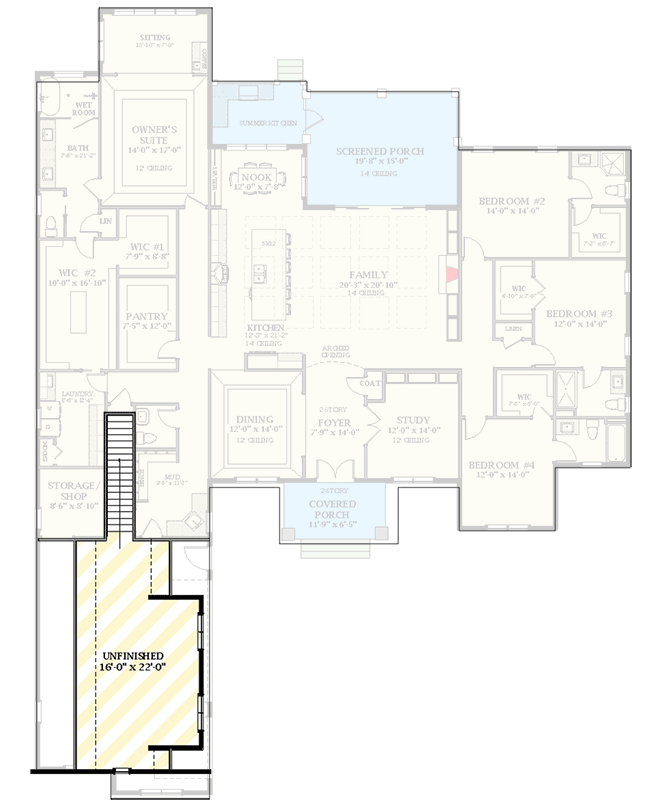
Bonus Space Adds Flexibility and Future Potential
A key feature of this plan is the bonus room above the garage. This additional space can be tailored to your lifestyle — whether used as a home office, playroom, media area, fitness zone, or hobby studio. Its separation from the main living areas gives it the flexibility to adapt as your needs change, adding both function and long-term value to the home.
Outdoor Living That Expands Your Home
Thoughtful front and rear porch spaces extend the functional living area outdoors, providing shaded spots ideal for dining, quiet relaxation, or casual socializing. These exterior areas act as extensions of the interior spaces and create comfortable zones for enjoying fresh air year-round in mild climates.
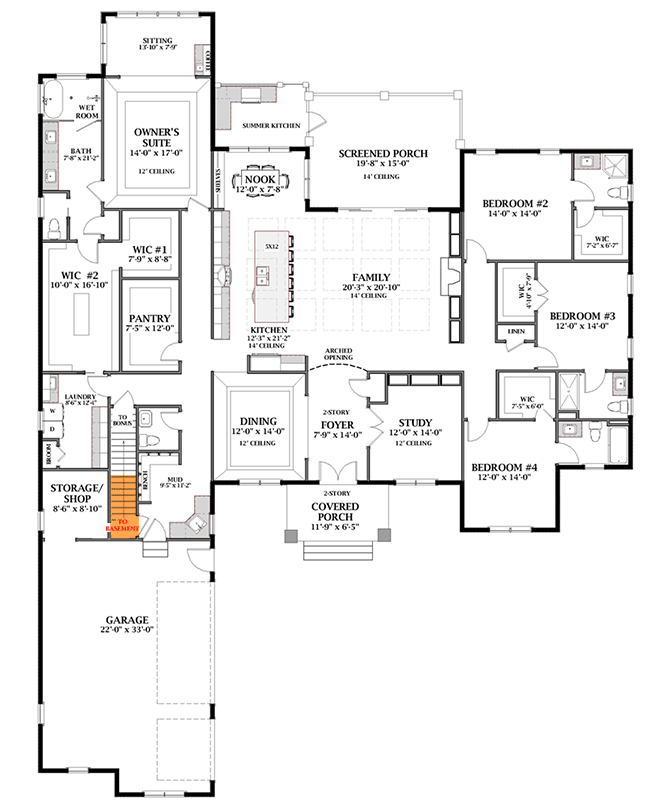
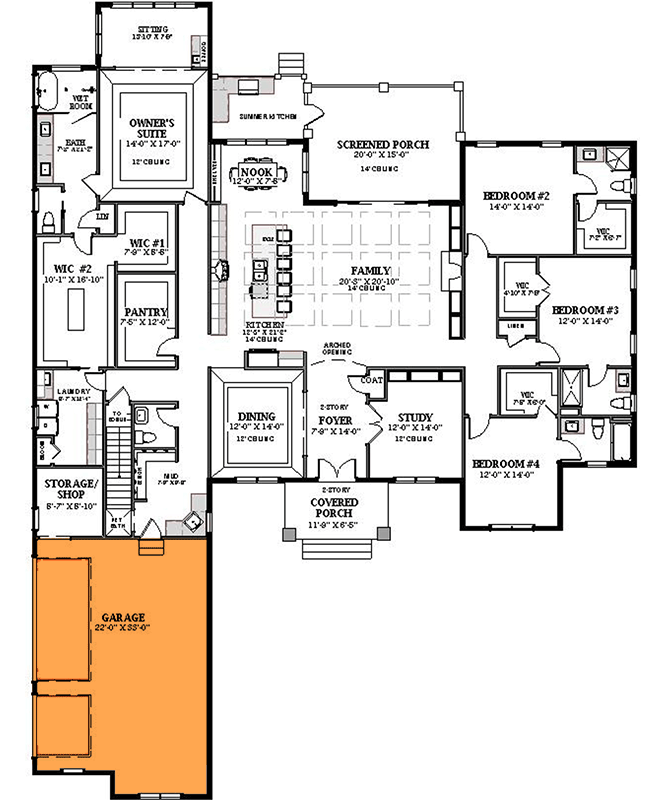
Practical Details That Support Daily Routines
The home’s layout supports efficient movement and everyday convenience. Ceiling heights in shared areas help create an open feel without unnecessary construction complexity, and well-placed windows maximize natural light while maintaining privacy and comfort. Utility and storage spaces are placed to support daily life without interrupting more refined living zones.
Built for Everyday Comfort and Gatherings
This Transitional home plan is ideal for families who value both everyday functionality and adaptable spaces for guests or special occasions. Its thoughtful combination of open shared zones, private retreats, and versatile bonus areas supports a wide range of lifestyles — from active family living to quiet work-from-home routines.
Considerations for Construction Planning
For construction planning in the United States, homes of this size and level of detail typically fall within a cost range influenced by regional factors such as labor markets, material quality, site preparation, and finish selections. Choices such as mechanical systems, interior finishes, and exterior materials will influence overall build cost. Early coordination with builders and careful material selection can help align costs with your vision while preserving the home’s design intent and livability.



