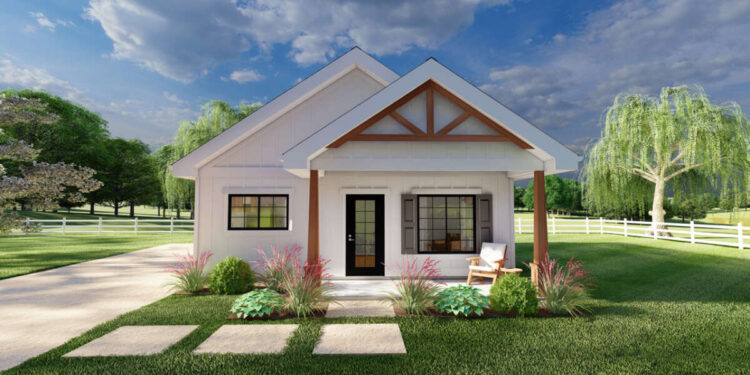This cozy modern farmhouse cottage offers **750 sq ft** of living area, with **1 bedroom**, **1 full bathroom**, and **178 sq ft** of porch space (96 sq ft front + 82 sq ft rear). It’s compact, efficient, and full of charm. 0
Floor Plan:
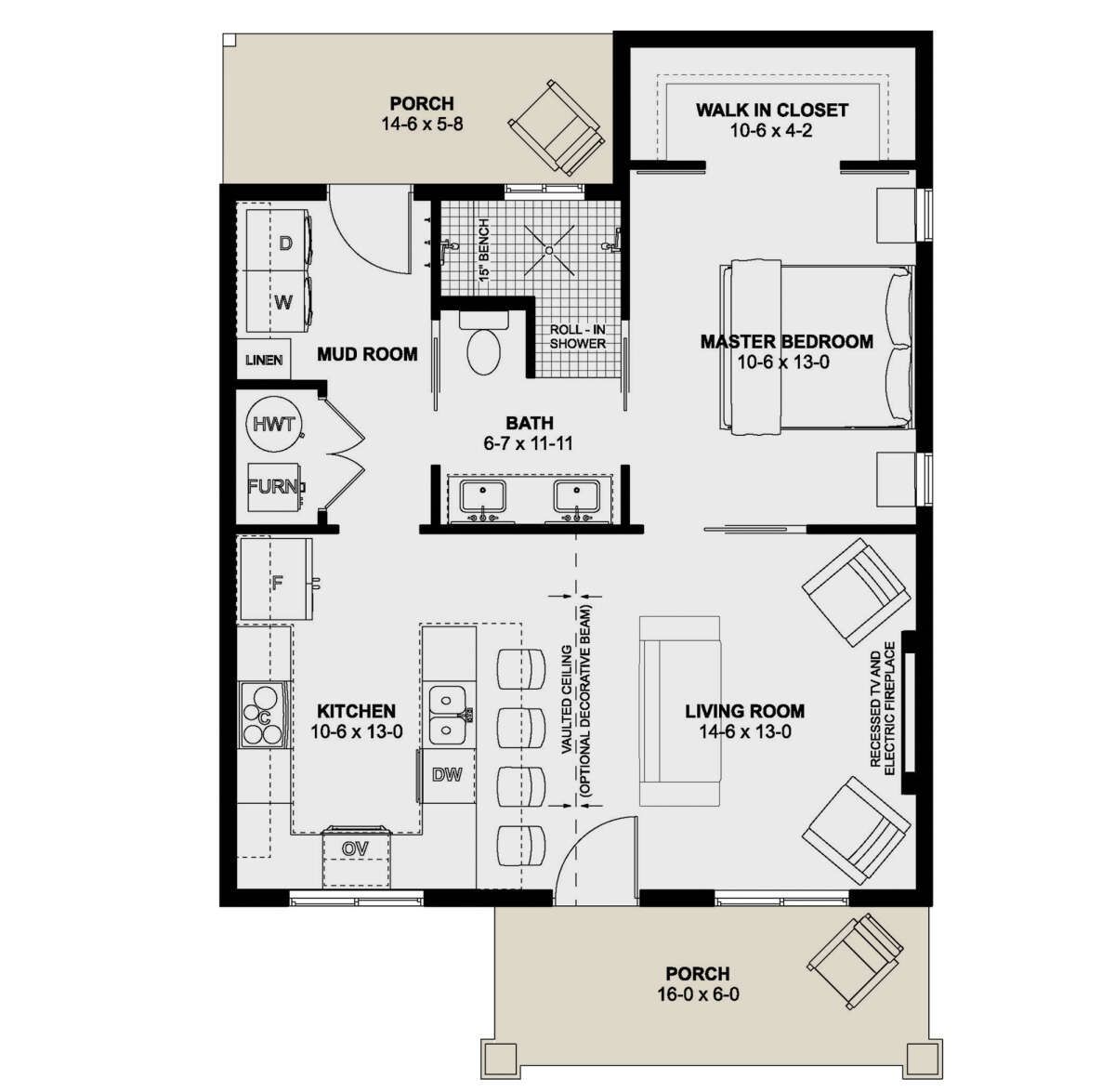
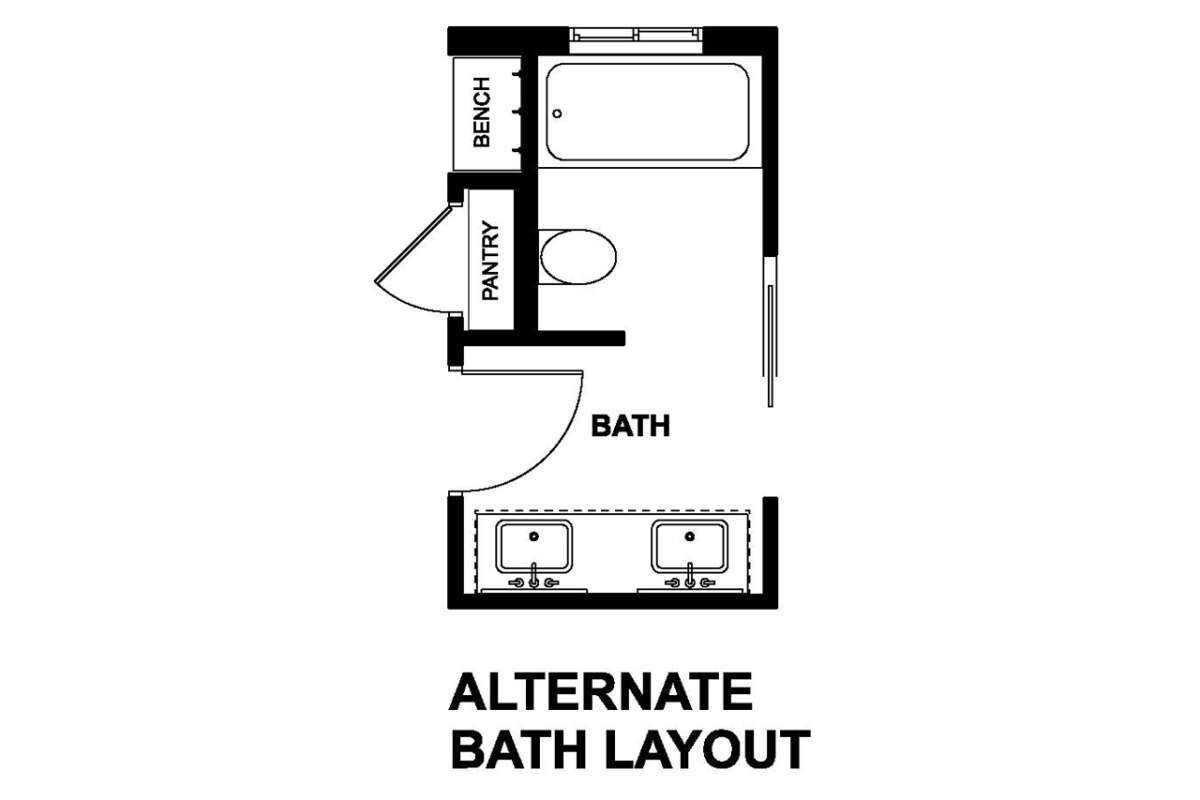
Exterior Design
The exterior presents a clean, modern farmhouse aesthetic with board-and-batten siding and a straightforward gable roof—**8:12 pitch** by default. 1 The house width is **26 ft** and depth is **38 ft**, with a ridge height of about **19 ft-5 in**. 2
Porches soften the form: a **96 sq ft front porch** welcomes guests, and a **rear porch (82 sq ft)** provides sheltered outdoor access and secondary connection to nature. 3 Exterior walls are designed using **2×6 framing**, with a paid option to convert to **2×4**. 4
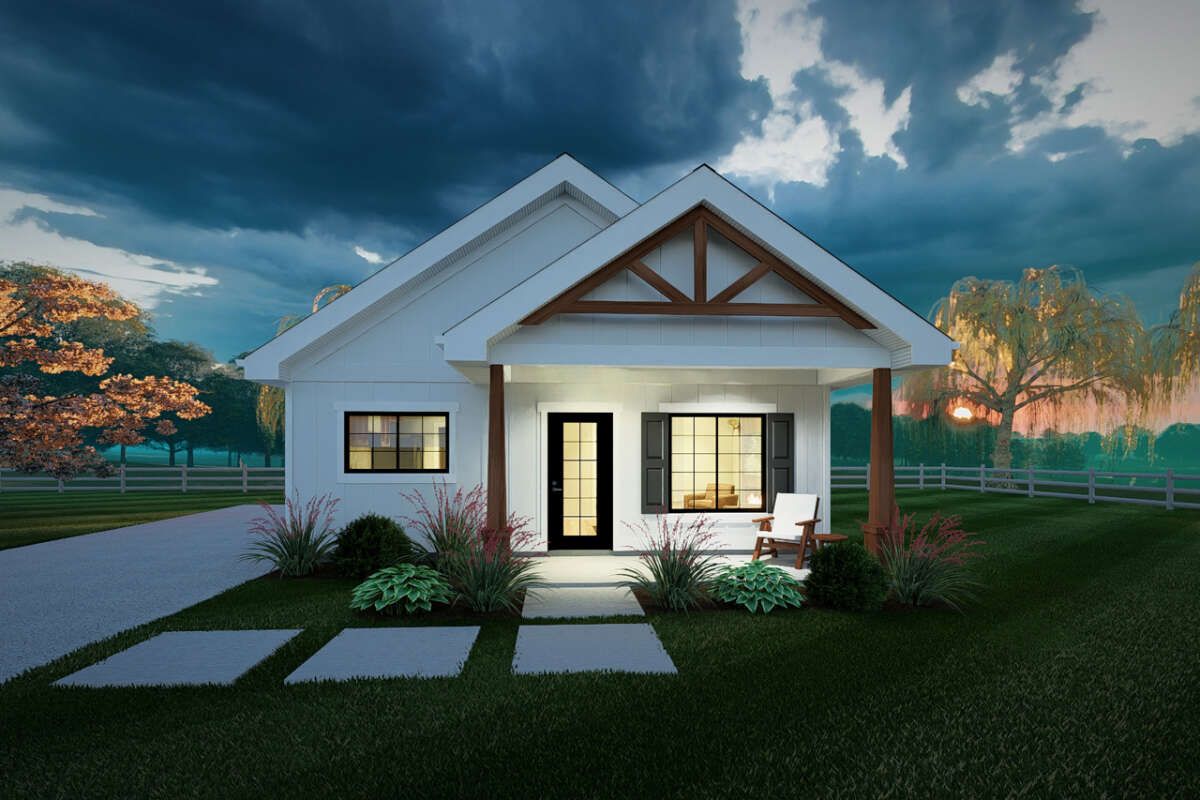
Interior Layout & Flow
Inside, the layout is simple and efficient. You walk directly into the shared living, dining, and kitchen zone under a **9-ft ceiling**. 5 The open layout maximizes usable area and avoids wasted corridors.
The bedroom is tucked toward the rear to ensure privacy yet remain close to the living core. The bathroom lies adjacent for easy access from both bedroom and living zones. Plumbing is clustered to minimize complexity. 6
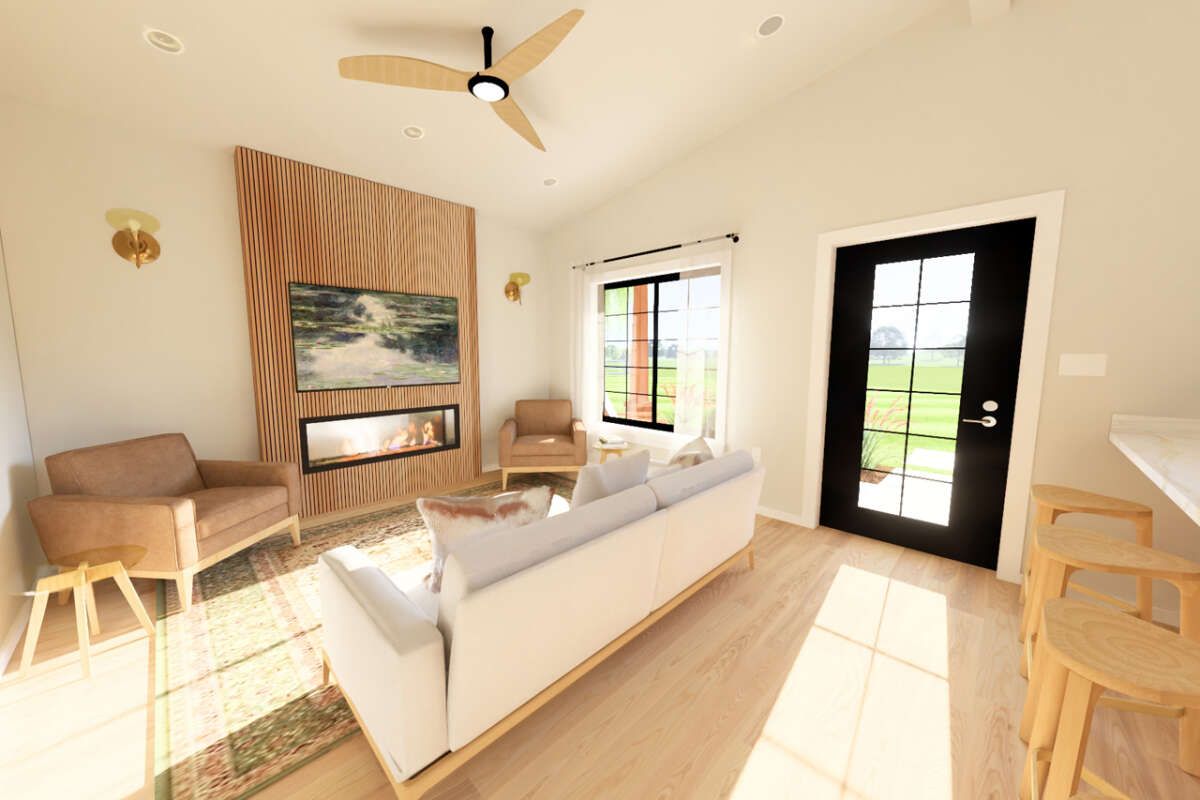
Bedroom & Bathroom
The single bedroom is modest but functional, with space for a bed, dresser, and small closet. It receives natural light from exterior walls. The full bathroom includes typical fixtures aligned to minimize wasted space and plumbing runs. 7
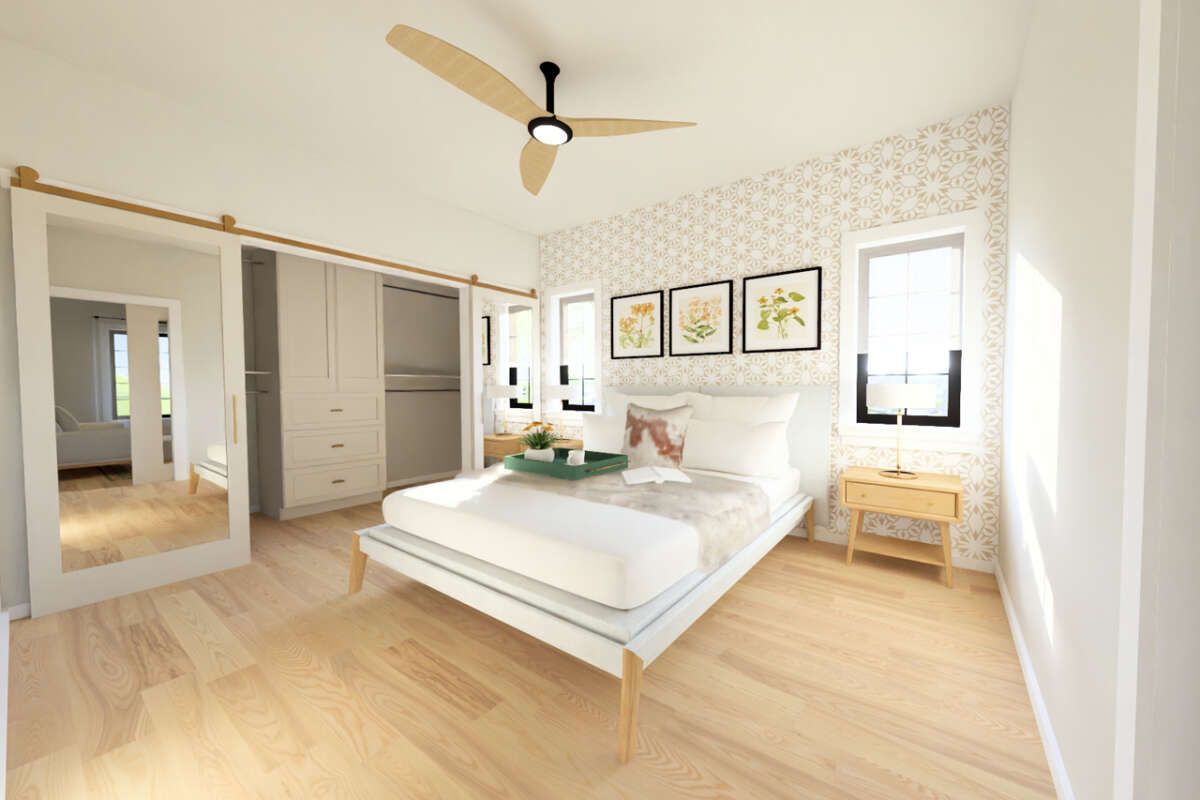
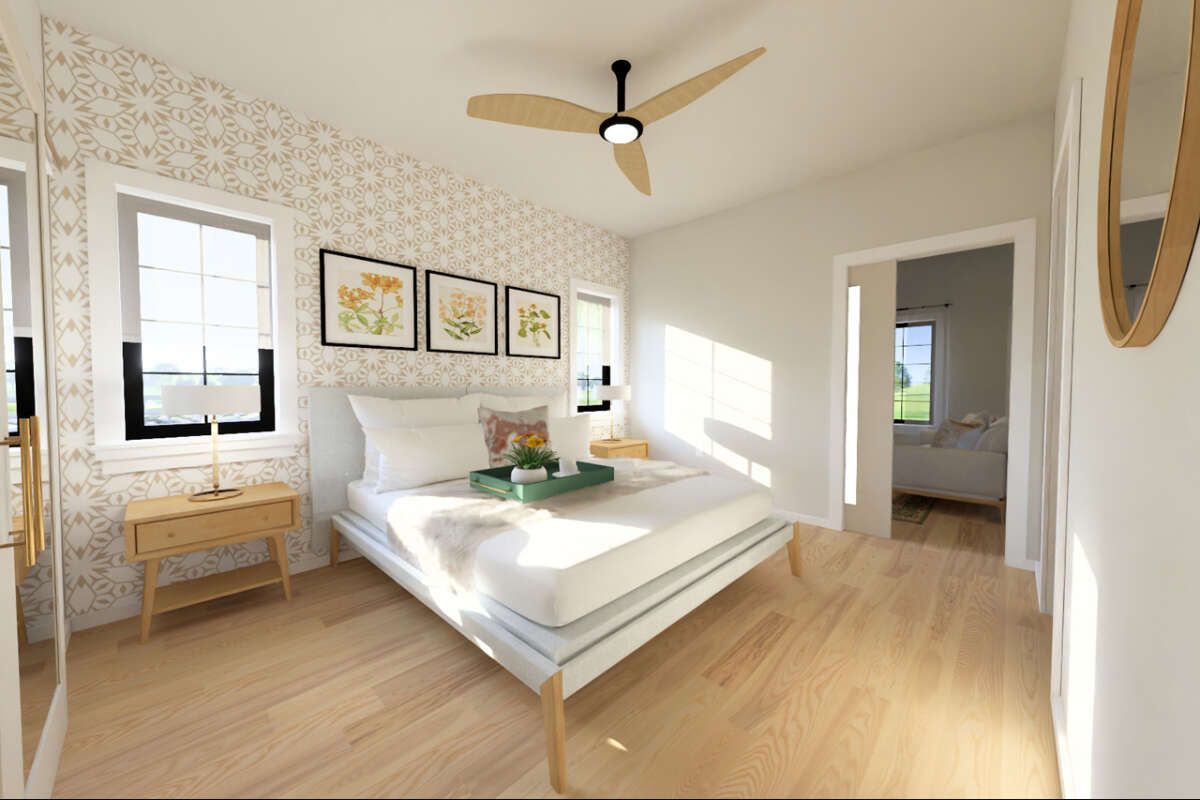
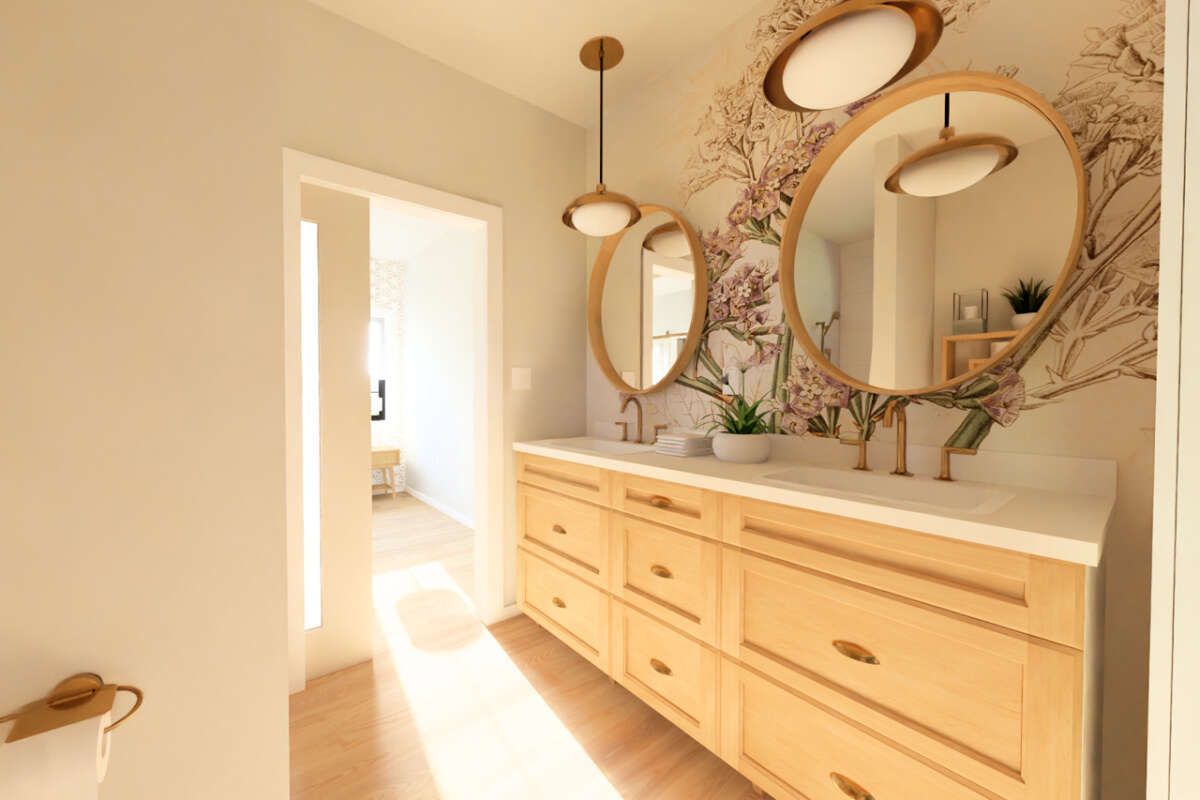
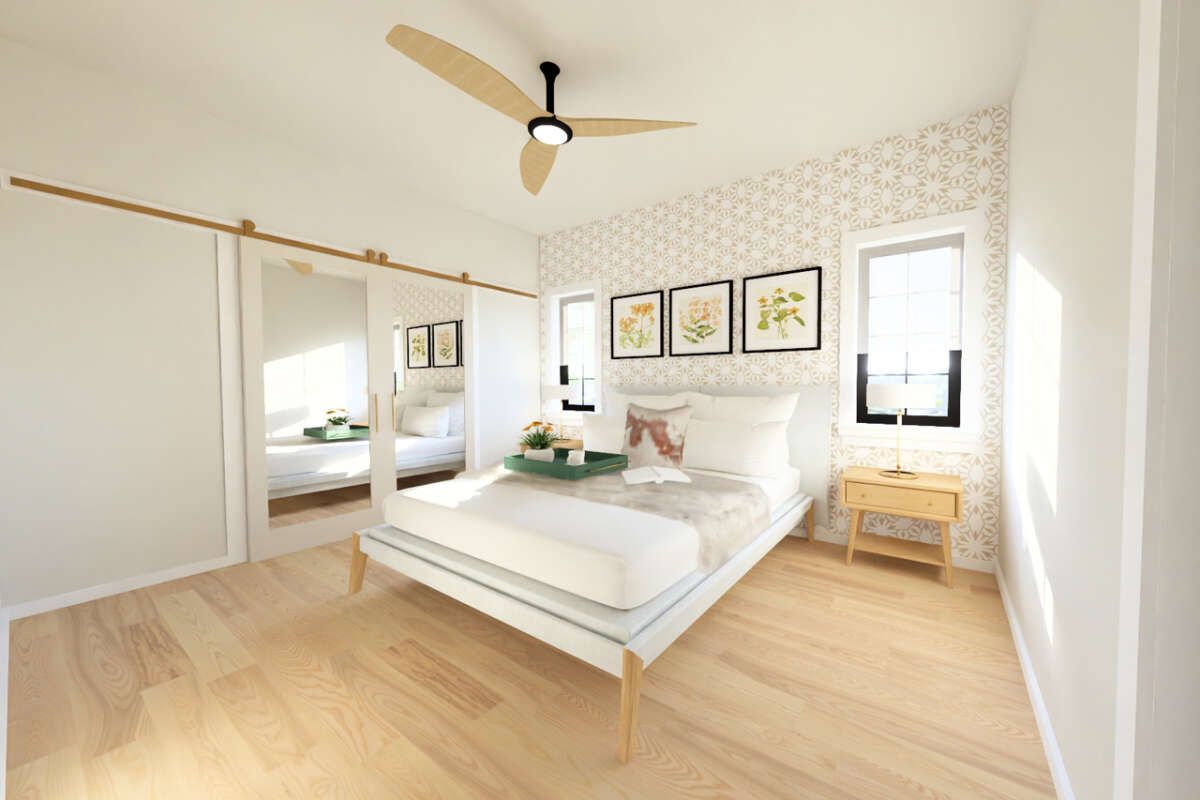
Living & Dining Spaces
The living area is the heart of the home, open to the dining and kitchen, allowing a sense of spaciousness despite the modest square footage. Large windows help bring in daylight and connect to the porches. 8
Dining is positioned adjacent to the kitchen and near the rear porch, so meals can easily flow outside during nice weather. This adjacency helps maximize utility in the compact footprint.
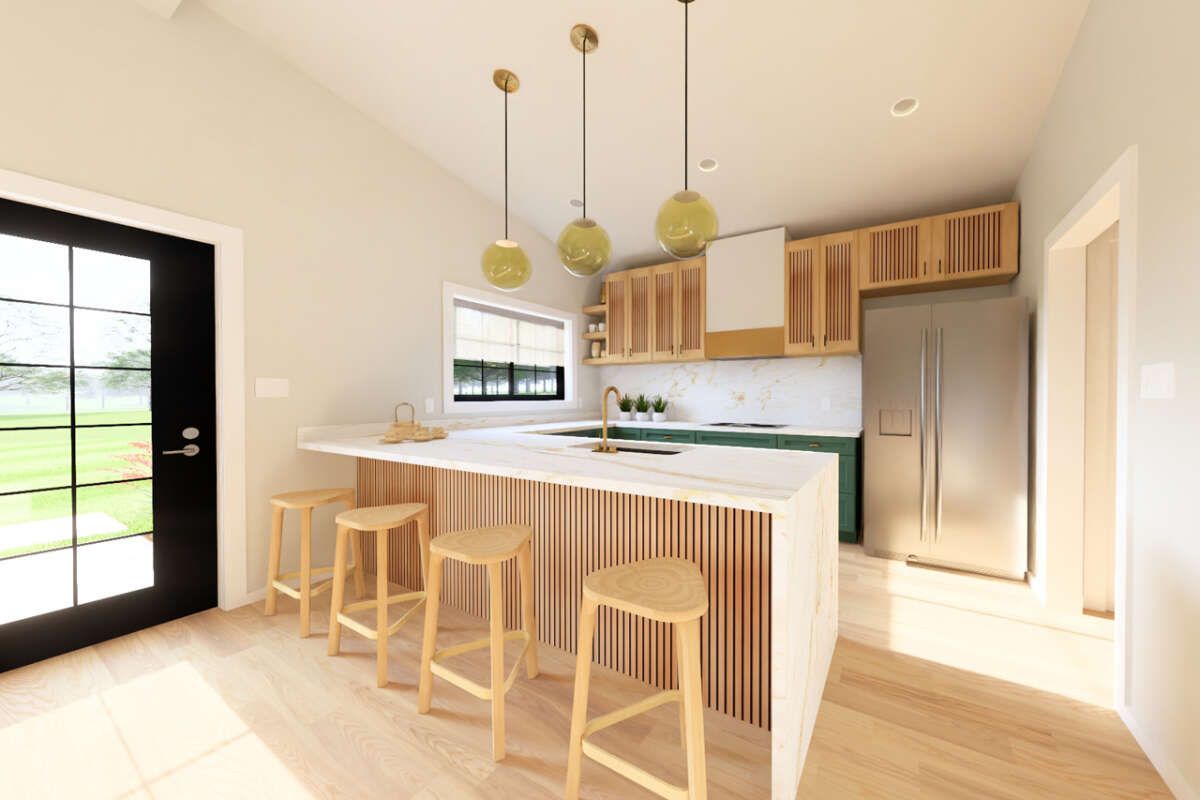
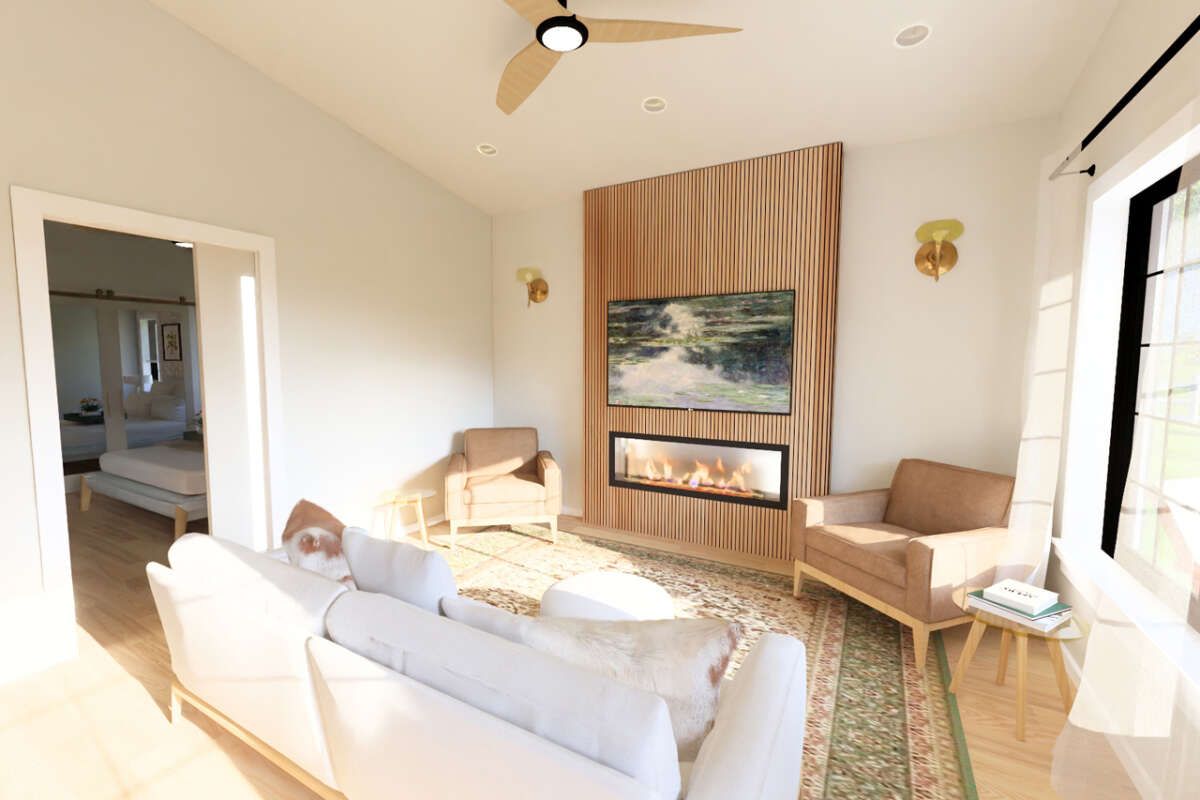
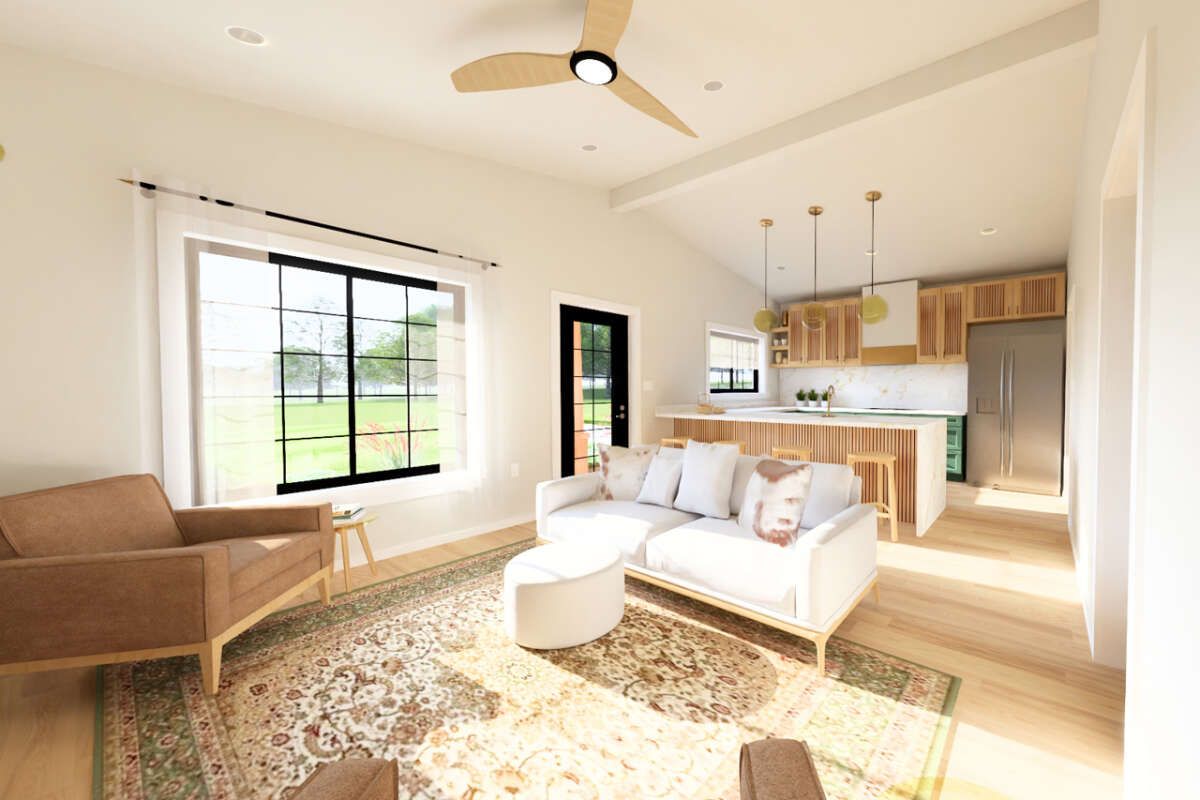
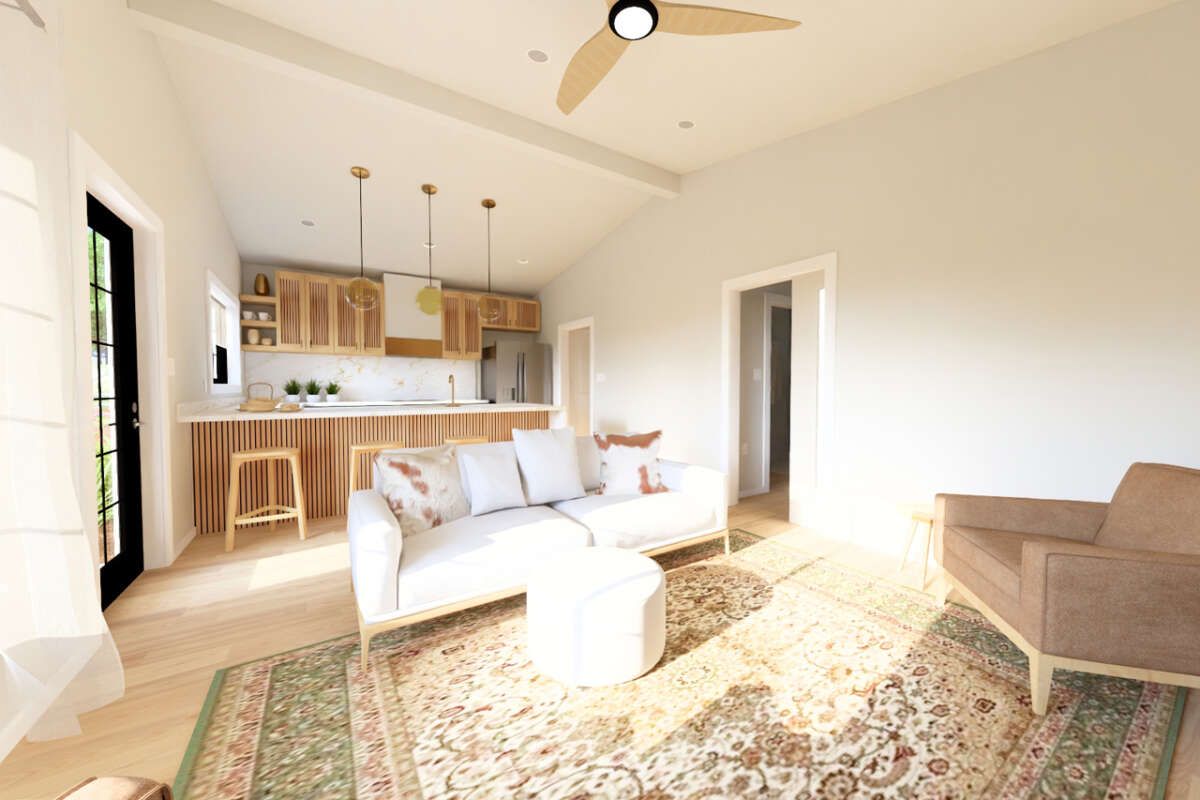
Kitchen Features
The kitchen is compact but well laid out, with counter and cabinet space fitted to the home’s scale. It is positioned to serve both the dining and living zones efficiently.
Because of the compact design, the kitchen and bathroom share plumbing infrastructure, reducing construction cost and complexity.
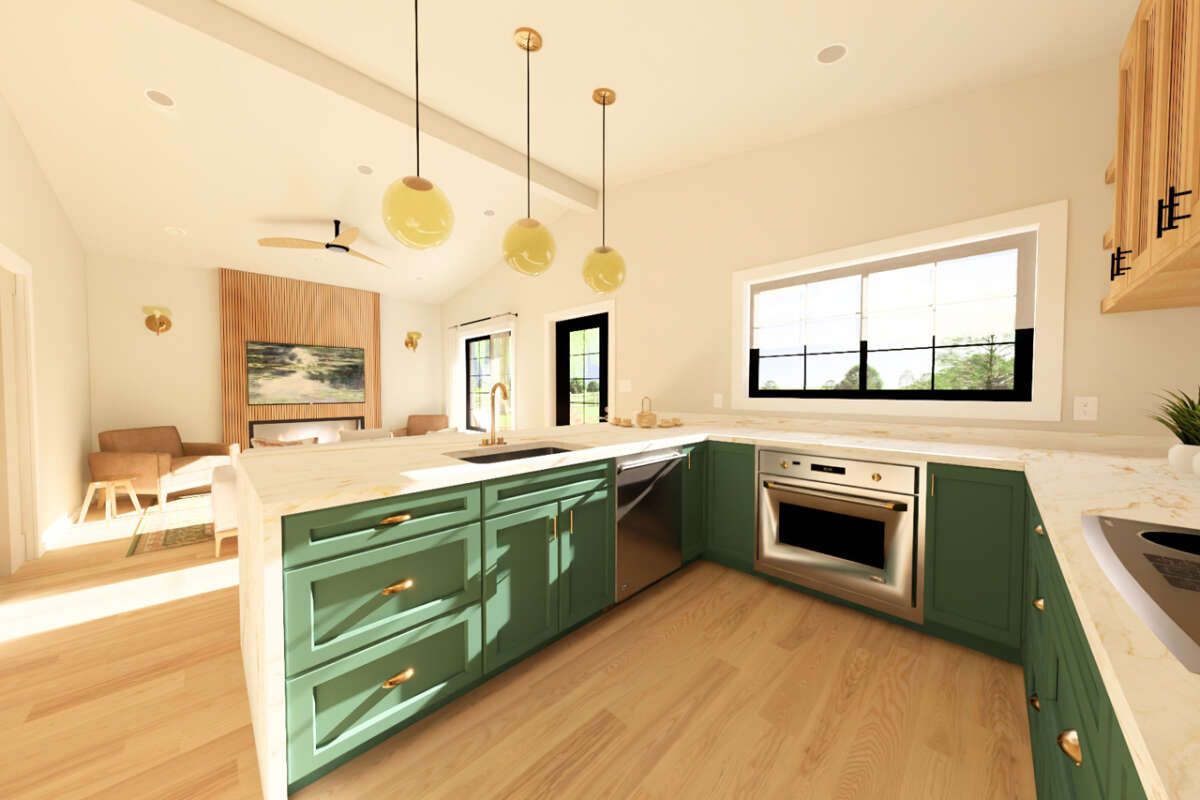
Outdoor Living (Porches)
The **front porch (≈ 96 sq ft)** offers a welcoming entrance and a sheltered spot for morning coffee or greeting guests. 9
The **rear porch (≈ 82 sq ft)** serves as a secondary usable outdoor space—ideal for quiet seating, a grill, or a small table. It strengthens indoor-outdoor connection. 10
Storage & Utility
Storage is limited but practical: bedroom closet, kitchen cabinetry, and possible built-ins make the most of every corner. The compact footprint requires tight planning of storage.
Utility systems (HVAC, water heater) can be tucked into a corner or small mechanical closet near the wet areas. Clustering wet zones further ensures efficient plumbing runs.
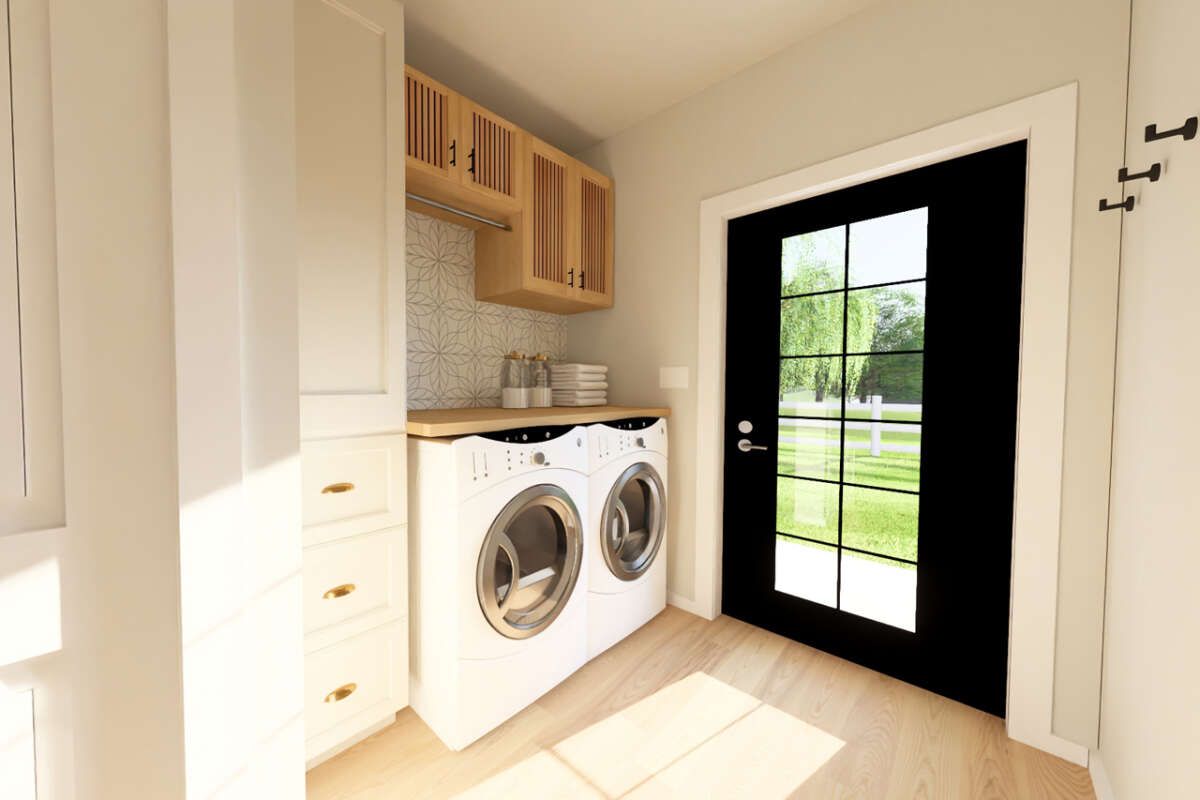
Construction & Efficiency Notes
The home is framed with 2×6 exterior walls by default, which supports better insulation—especially important for such a compact structure. The 8:12 roof pitch is common and efficient for water shedding and structural simplicity. 11
Because the plan is essentially a simple rectangle, exterior surface area is minimized relative to interior volume—a positive for thermal performance. Minimal hallways and clustered plumbing help reduce wasted space and mechanical complexity.
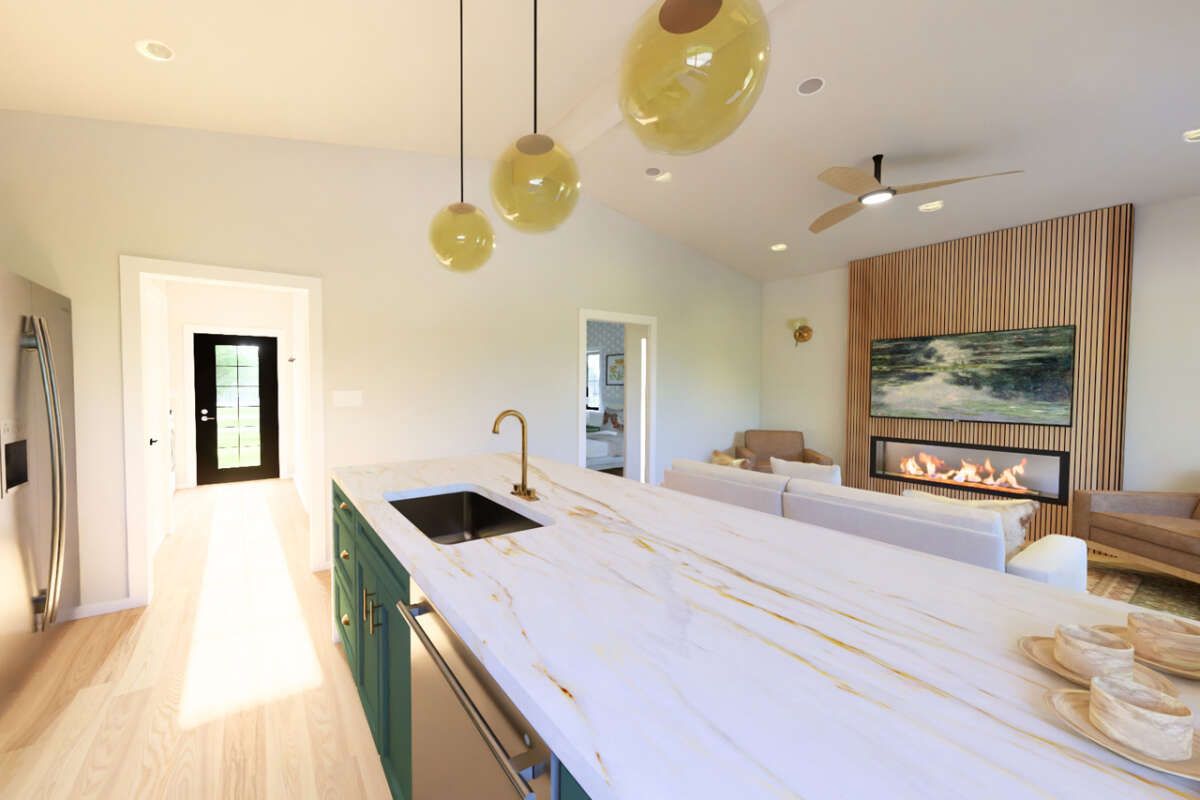
Estimated Building Cost
The estimated cost to build this cottage in the United States ranges between $120,000 – $200,000, depending on region, material choices, site conditions, and labor rates.
Why This Modern Farmhouse Cottage Works
Though small, this modern farmhouse design delivers charm, efficiency, and utility. It’s ideal as a primary small home, guest cottage, or vacation retreat. The open core, logical layout, and generous porches give it a sense of space beyond its size. If you want a stylish, compact home with modern farmhouse lines, this plan makes smart use of minimal square footage.
“`12
